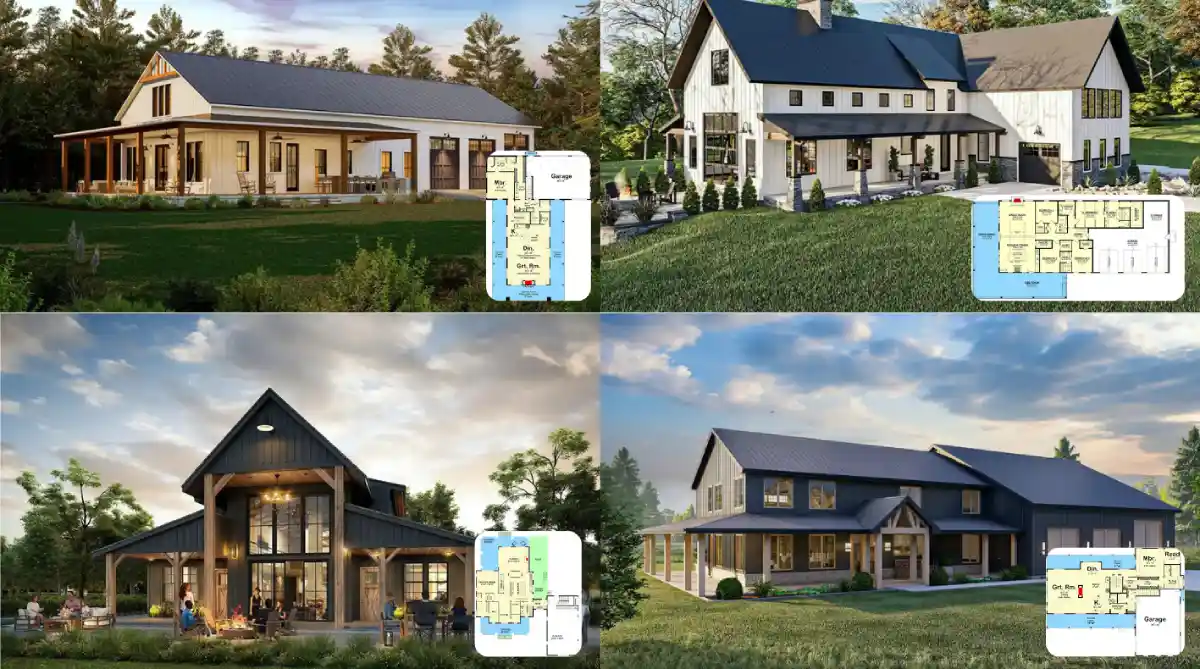
Explore 20 4 Bedroom Barndominium Floor Plans With Style and Comfort
If you want a spacious 4 bedroom layout enough for large family, then you are at right place.
A 4-bedroom barndominium is a perfect blend of rustic charm and modern living. Originally inspired by barns, these homes offer spacious interiors, open layouts, and cost-effective construction.
With their steel or wood frames, high ceilings, and large windows, they provide both durability and style.
Why choose a 4-bedroom design? It’s ideal for families, remote workers, or those who love extra space. You get room for guests, a home office, or even a hobby area. The open floor plan makes entertaining easy, while the additional bedrooms offer privacy and flexibility.
You can add lofts, porches, large kitchens, or attached garages. Many designs include modern features like walk-in pantries, vaulted ceilings, and energy-efficient materials, making these homes both stylish and functional.
Plus, barndominiums are affordable and low-maintenance compared to traditional homes. They cost less to build, require fewer repairs, and are energy-efficient, saving you money in the long run.
In this article, you’ll find 20 unique 4-bedroom barndominium floor plans, each with a different layout and style. Whether you want a cozy farmhouse feel or a sleek, modern design, there’s something here for you!
4-Bedroom Modern Farmhouse Barndominium with Large Bonus Room

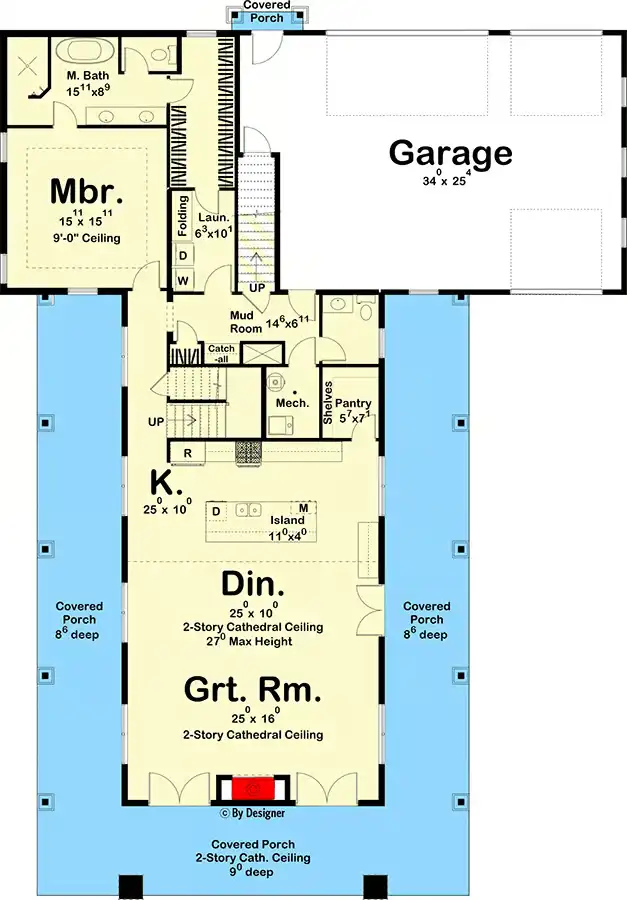
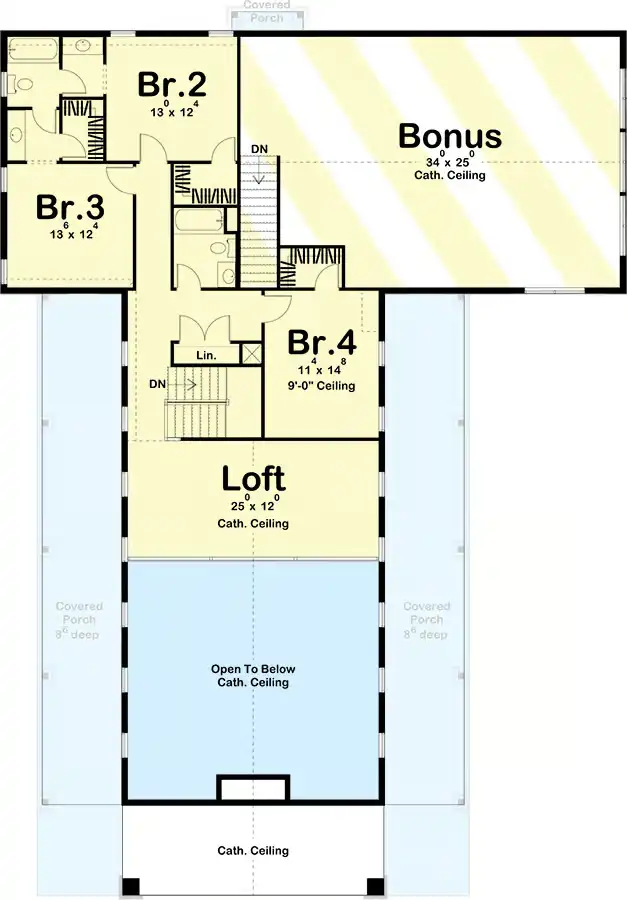
- Heated S.F.: 3,205
- Beds: 4
- Baths: 3.5
- Stories: 2
- Cars: 3
Contemporary Country Barn Dream Home Plan

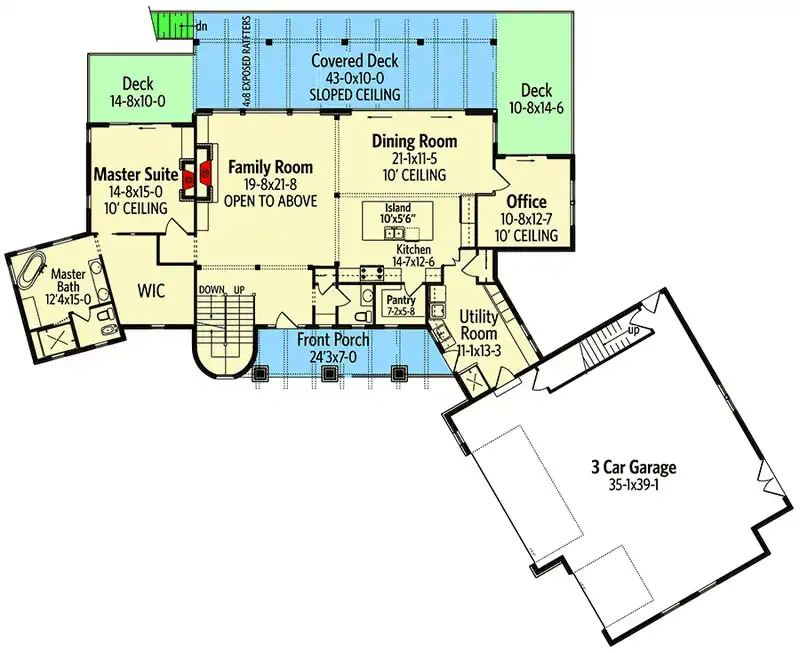
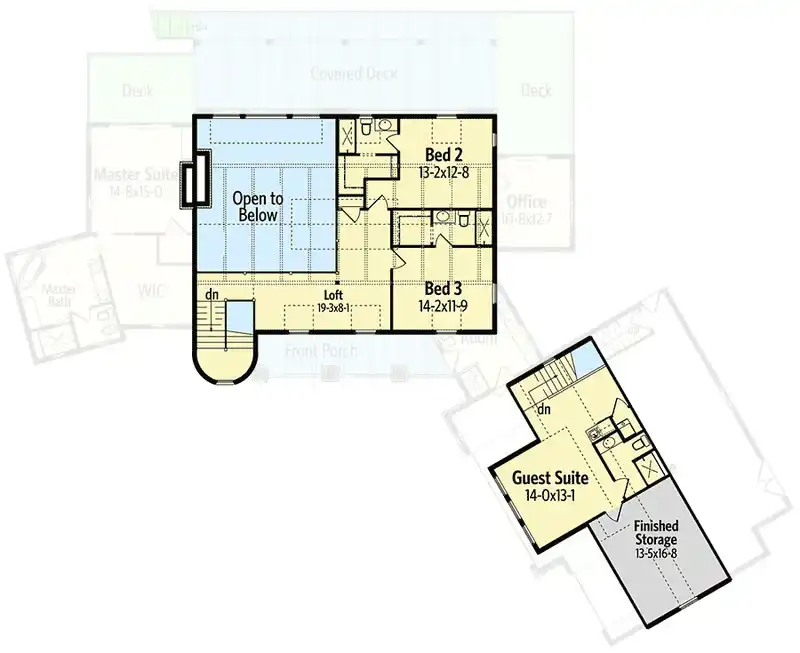
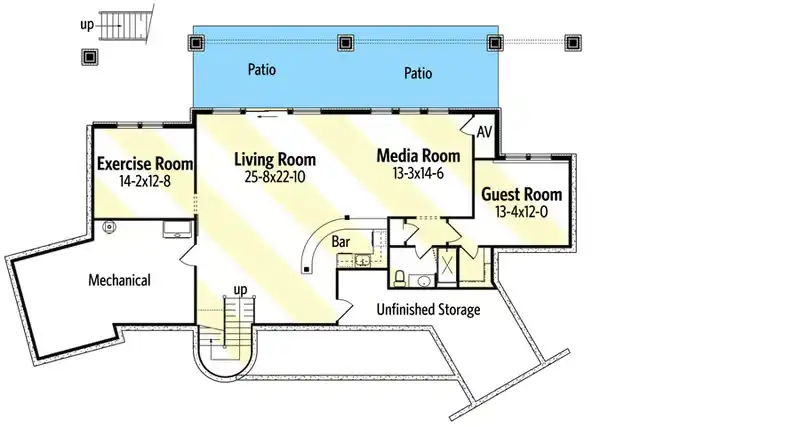
- Heated S.F.: 3,859
- Beds: 3 - 5
- Baths: 3.5 - 5.5
- Stories: 2
- Cars: 3
Modern Mountain House Plan with Great Room Open to Upstairs Loft

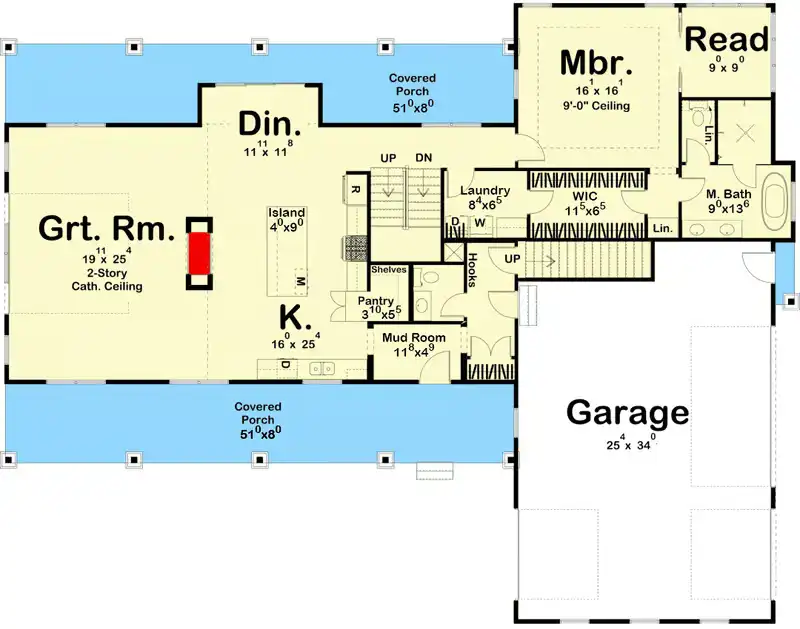
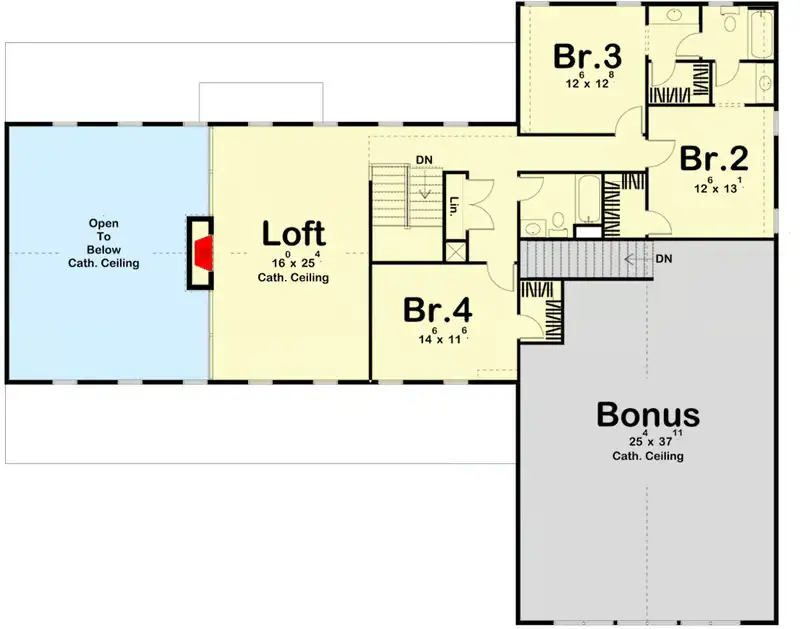
- Heated S.F.: 3,371
- Beds: 4 - 5
- Baths: 3.5 - 4.5
- Stories: 2
- Cars: 3
Barndominium-Style House Plan with Home Office and Oversized RV Garage

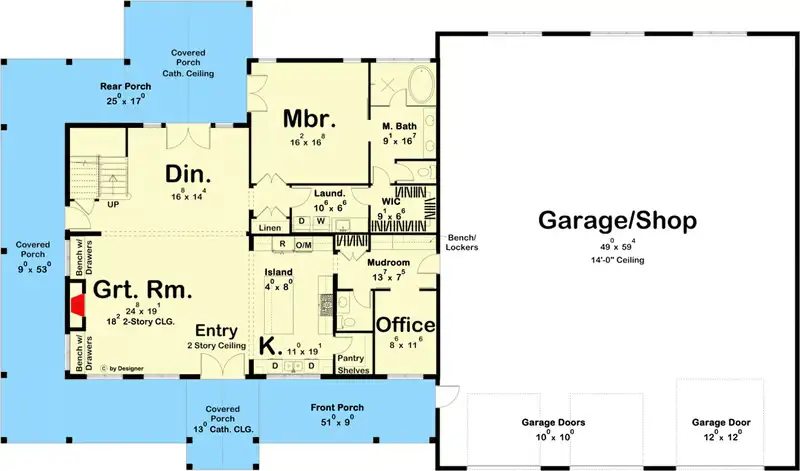
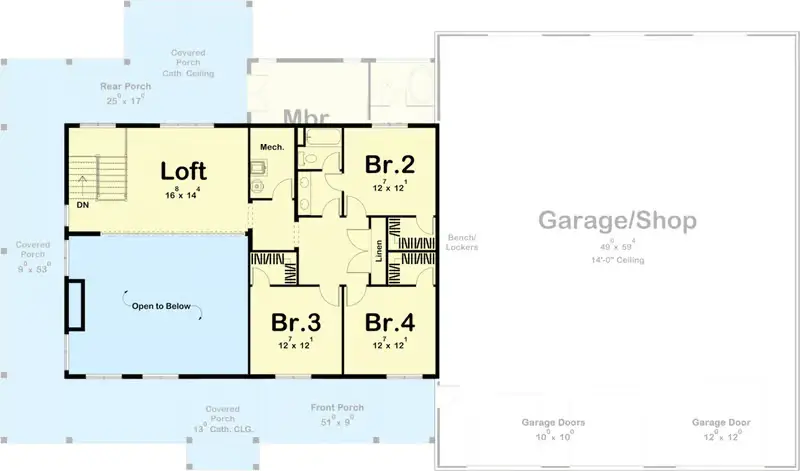
- Heated S.F.: 3,293
- Beds: 4
- Baths: 2.5
- Stories: 2
- Cars: 3
4-Bed Modern Farmhouse Barndo-Style House Plan with Workshop Garage

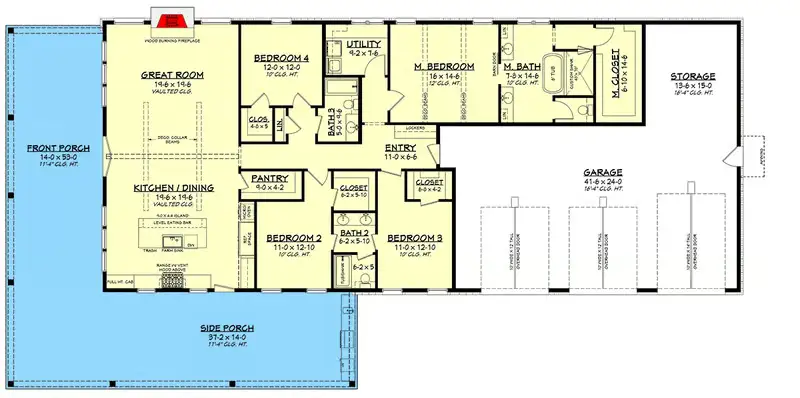
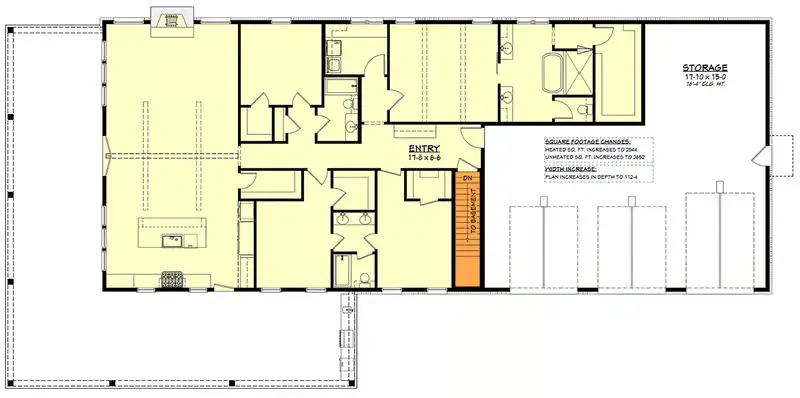
- Heated S.F.: 2,500
- Beds: 4
- Baths: 3
- Stories: 1
- Cars: 3
Room and Guest Quarters

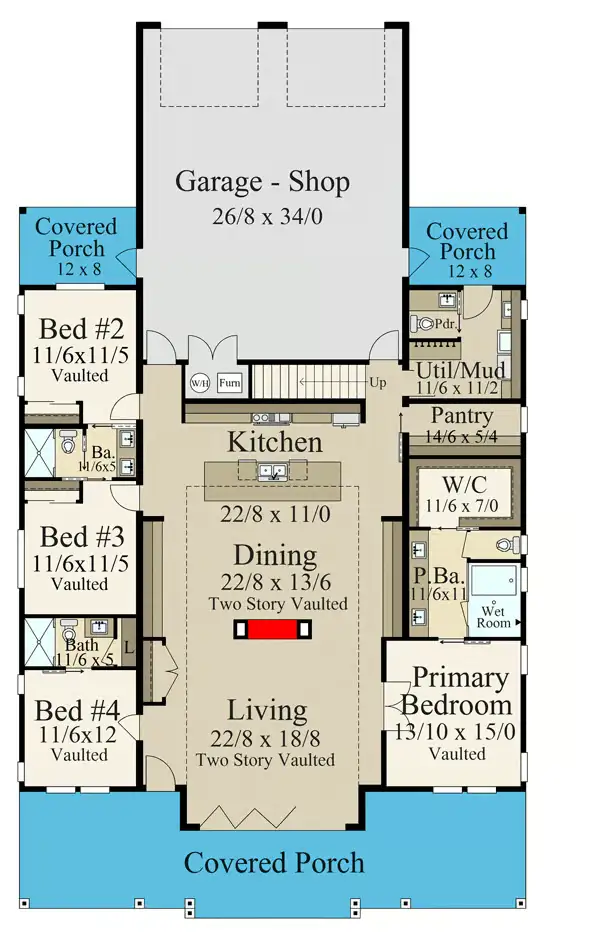
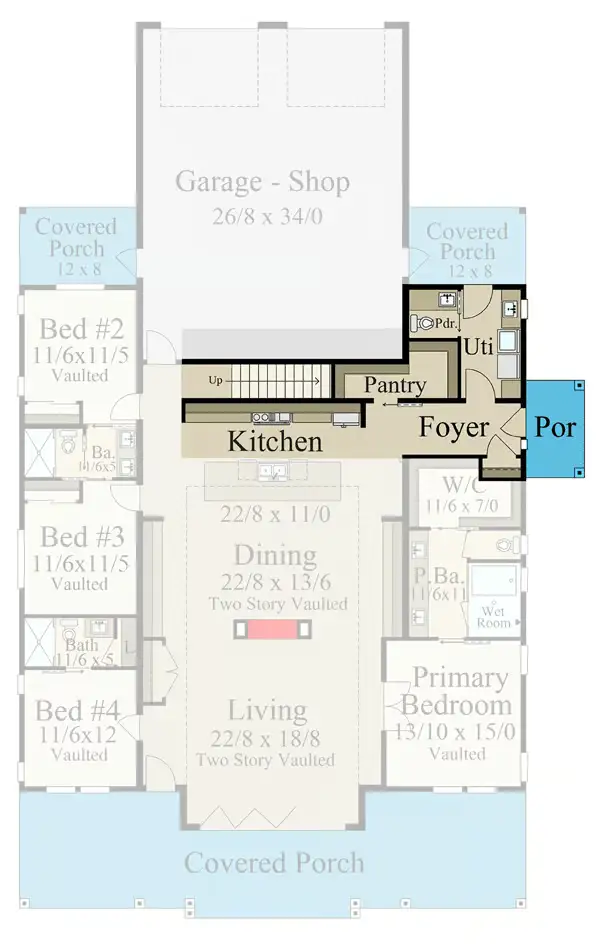
- Heated S.F.: 3,247
- Beds: 4
- Baths: 3.5
- Stories: 2
- Cars: 3
Modern Farmhouse with Barndominium Garage

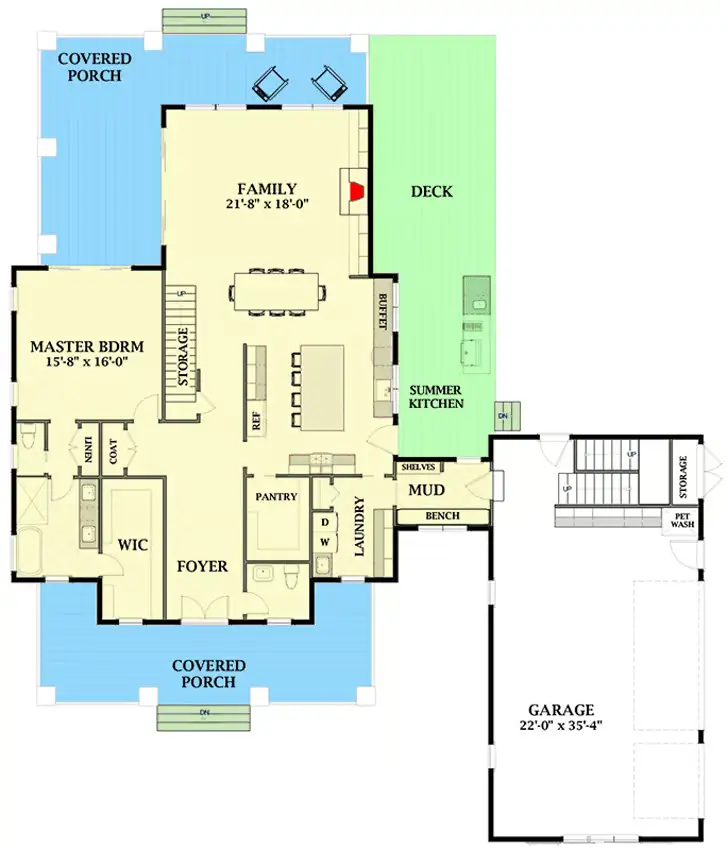
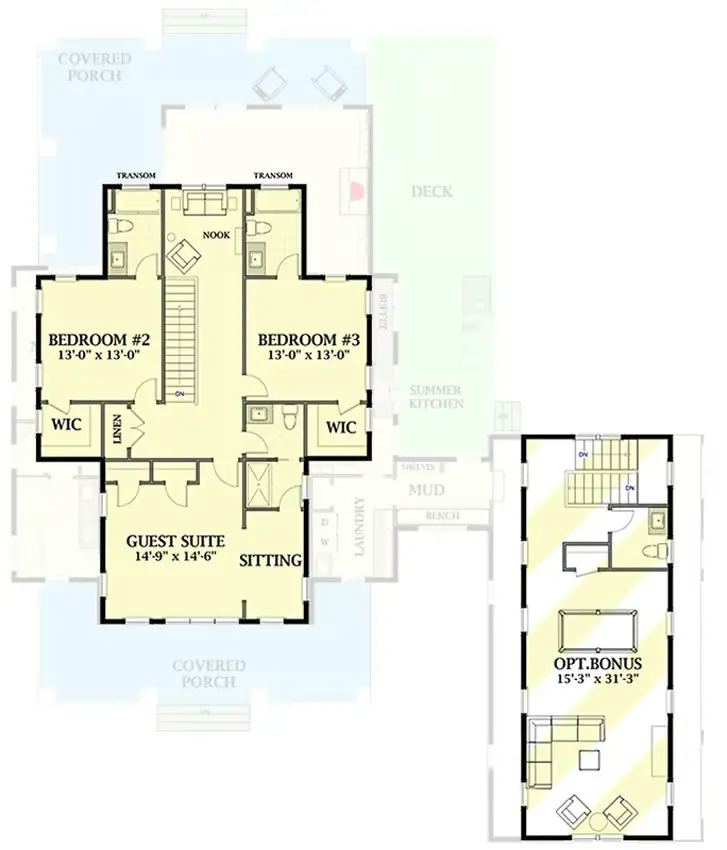
- Heated S.F.: 3,261
- Beds: 4
- Baths: 4.5+
- Stories: 2
- Cars: 3
Modern-Style Barndominium House Plan

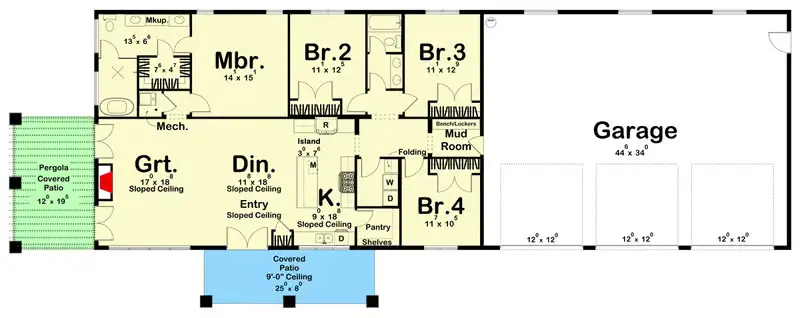
- Heated S.F.: 1,982
- Beds: 4
- Baths: 2
- Stories: 1
- Cars: 3
Modern Barndominium-Style House with Huge Deck and Upside-down Layout

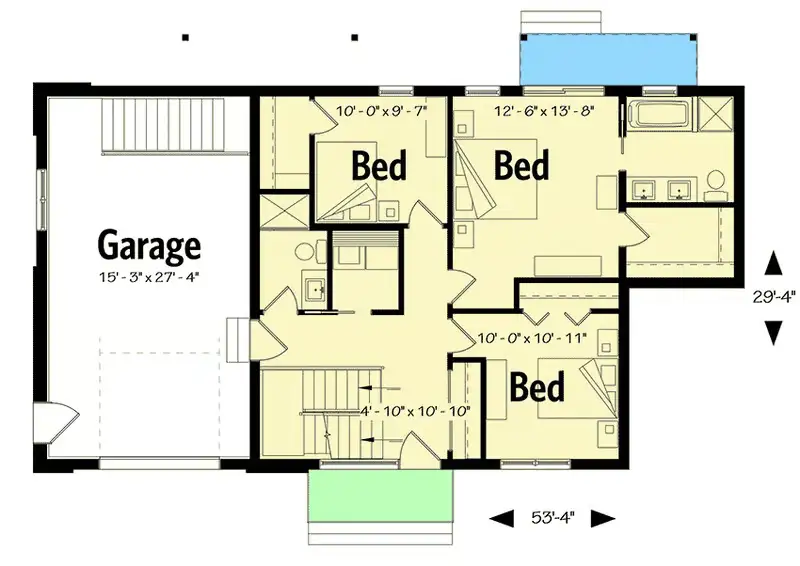
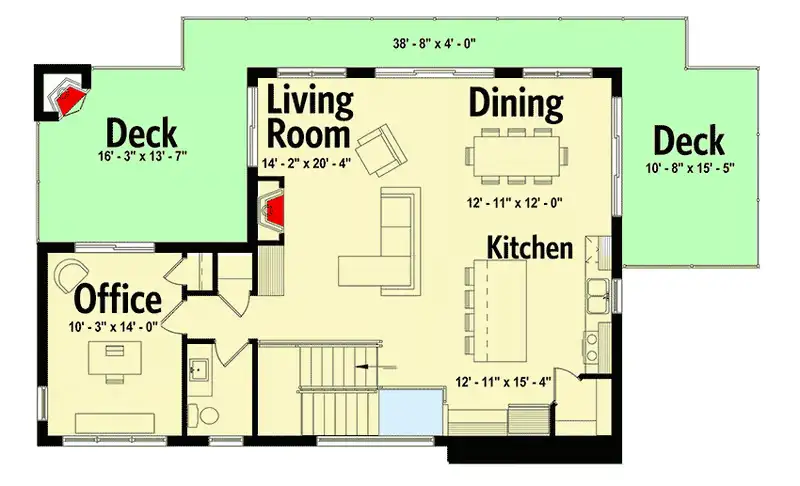
- Heated S.F.: 2,006
- Beds: 3 - 4
- Baths: 2.5
- Stories: 2
- Cars: 1
Rustic Farmhouse with Two-Story Great Room and Loft

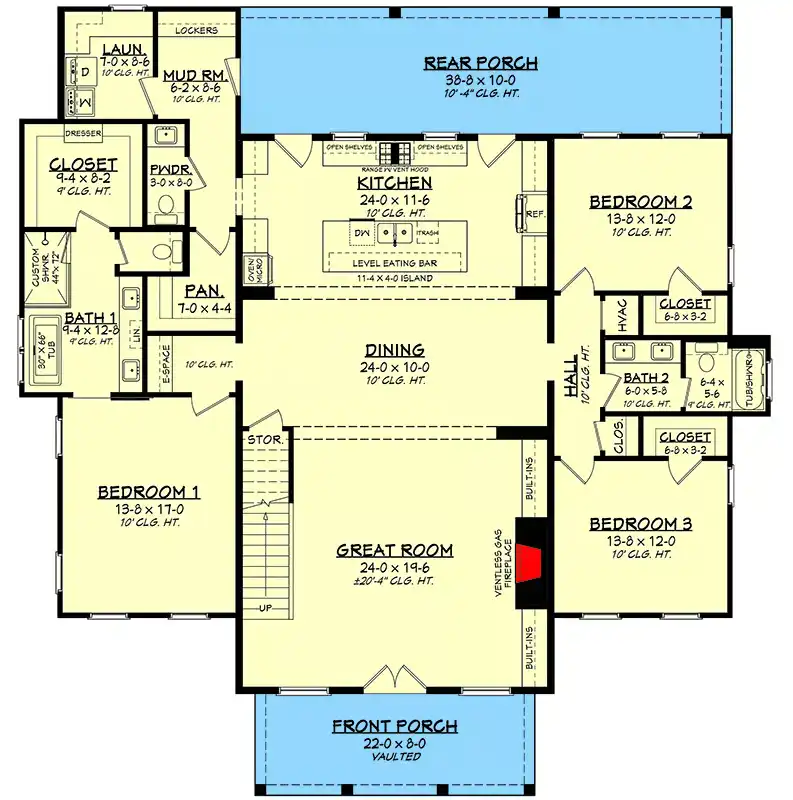
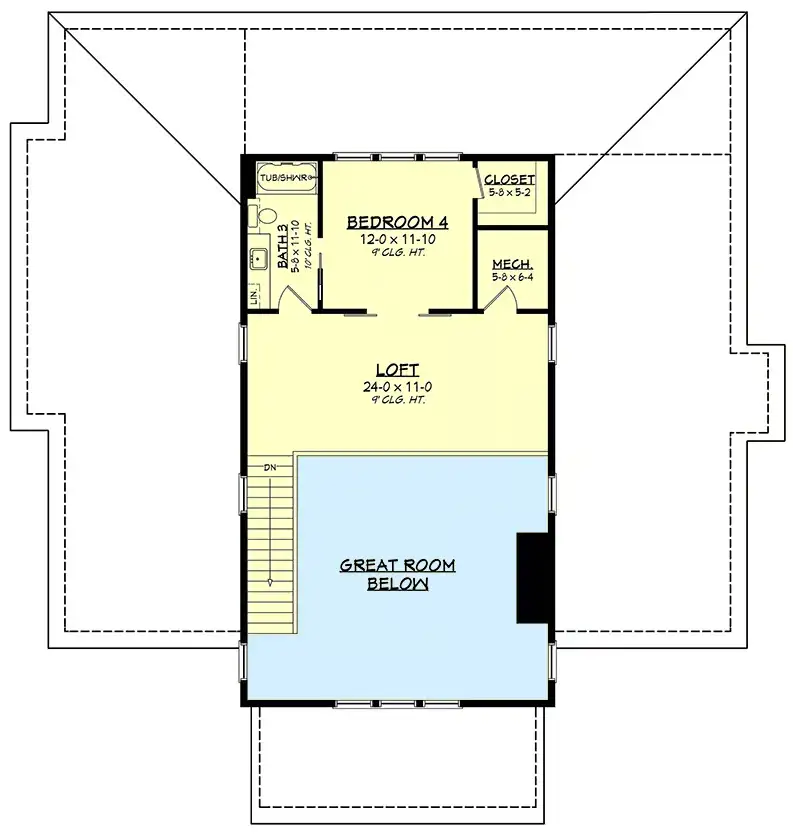
- Heated S.F.: 2,992
- Beds: 4
- Baths: 3.5
- Stories: 2
Modern Farmhouse Plan with Great Views To The Back

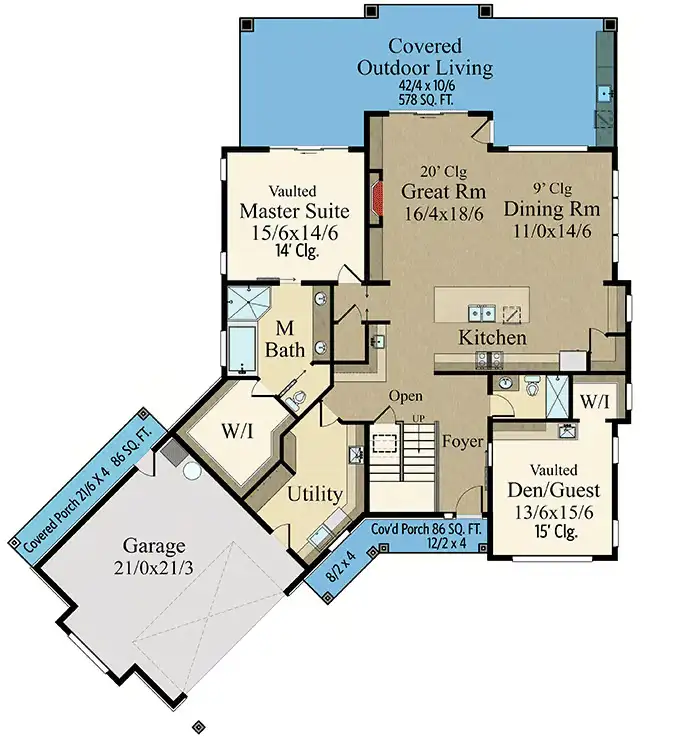
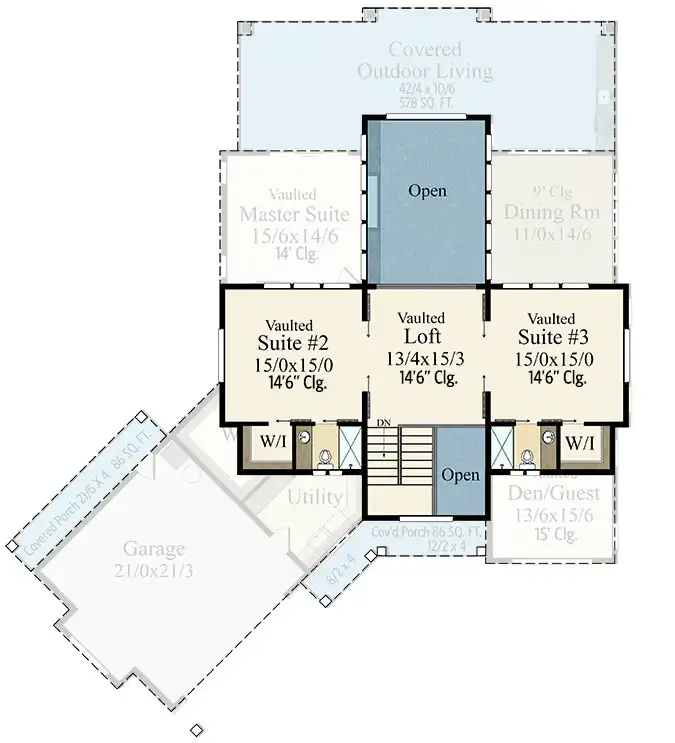
- Heated S.F.: 2,950
- Beds: 3 - 4
- Baths: 4
- Stories: 2
- Cars: 2
2-Story Modern Farmhouse Barndominium House Plan with 4-Beds

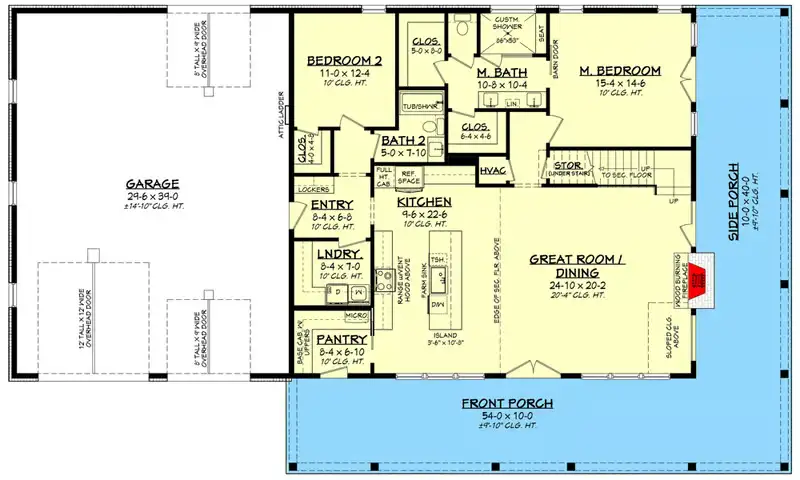
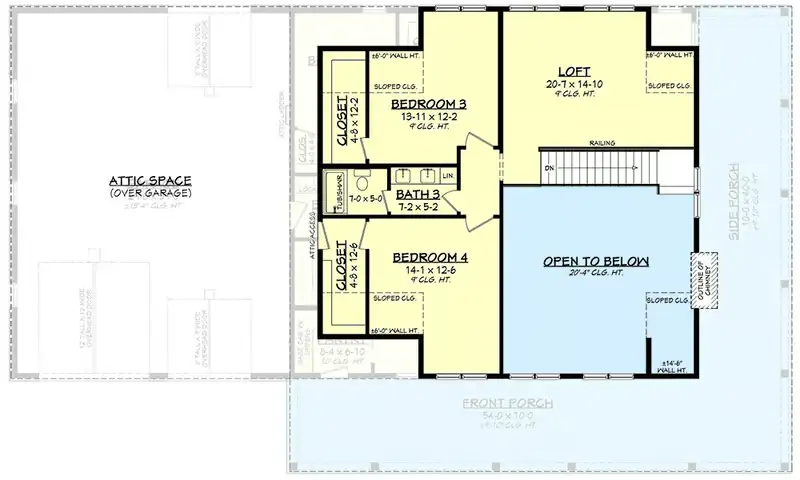
- Heated S.F.: 2,782
- Beds: 4
- Baths: 3
- Stories: 2
- Cars: 4
4-Bed Two-Story Barndominium-Style Farmhouse Plan with Large Loft

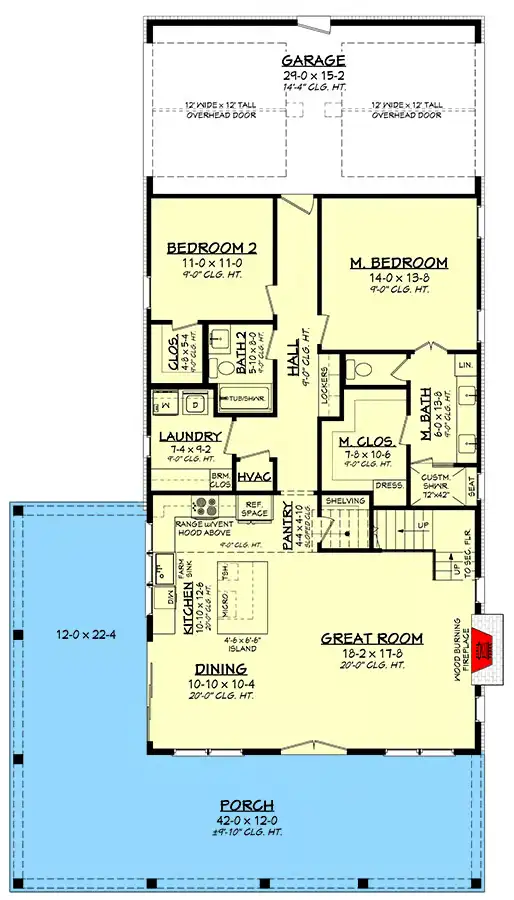
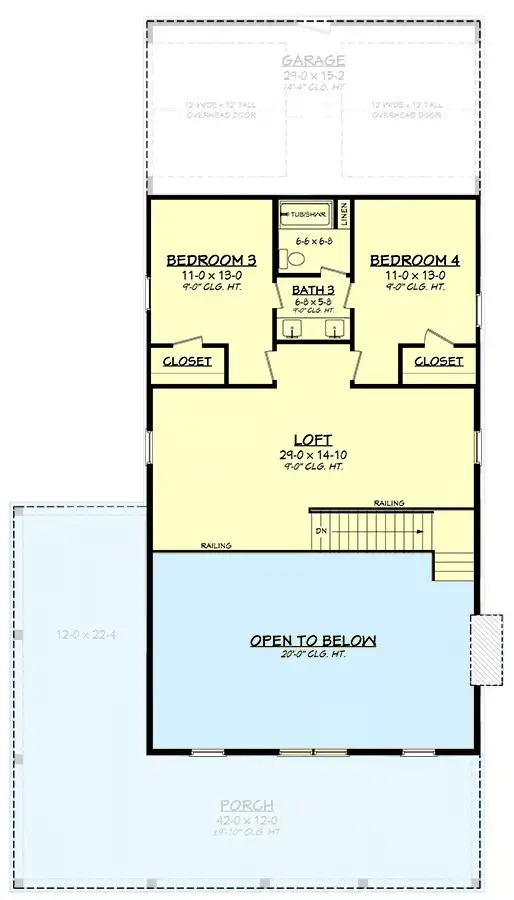
- Heated S.F.: 2,417
- Beds: 4
- Baths: 3
- Stories: 2
- Cars: 1
4-Bed Barndominium-Style House Plan with 3 Outdoor Spaces

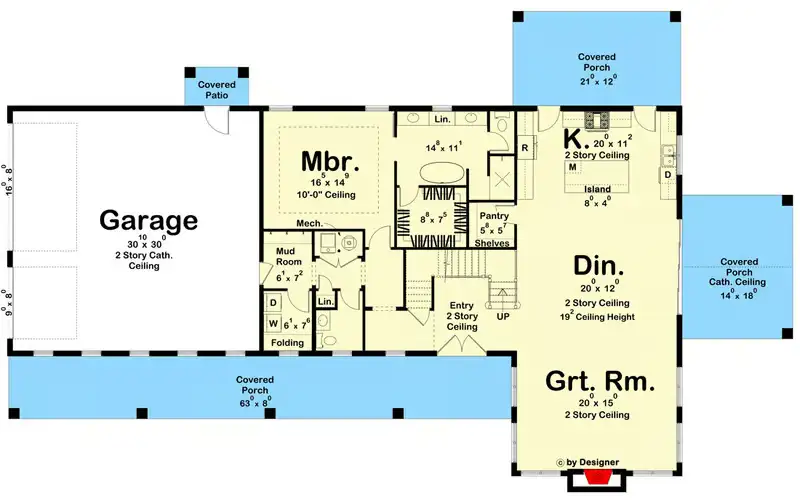
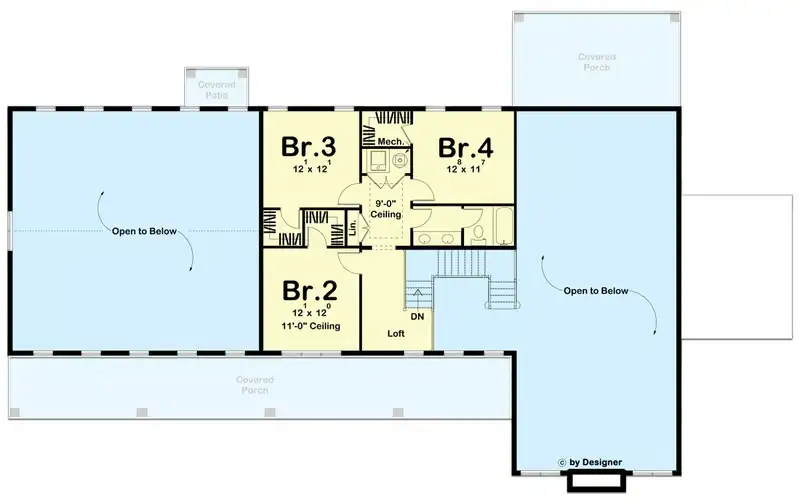
- Heated S.F.: 2,734
- Beds: 4
- Baths: 2.5
- Stories: 2
- Cars: 3
4 Bedroom Modern Farmhouse Plan with Front-Loading Barn-Style Garage

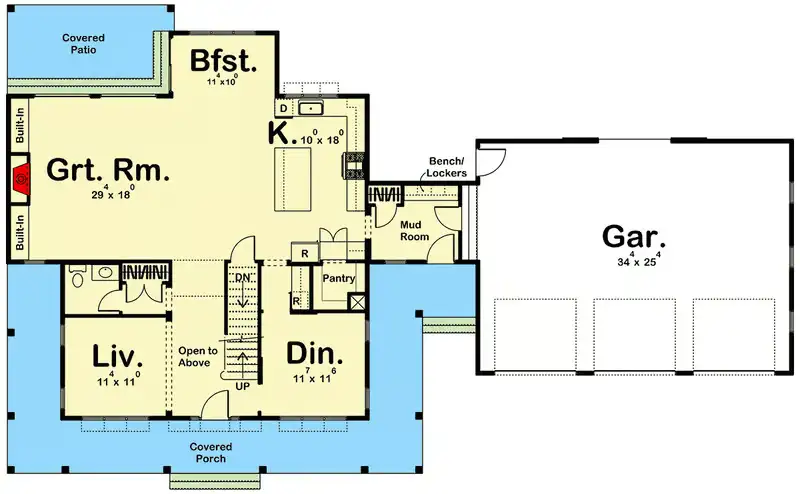
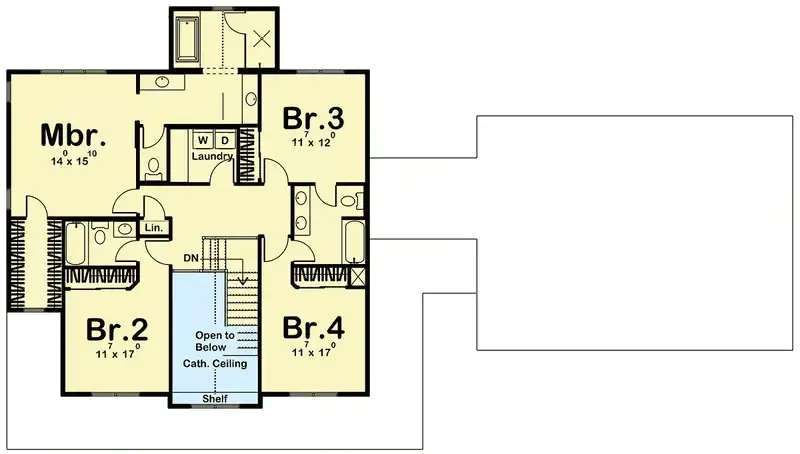
- Heated S.F.: 2,835
- Beds: 4
- Baths: 3.5
- Stories: 2
- Cars: 3
Modern Farmhouse with 2-Story Foyer and Great Room

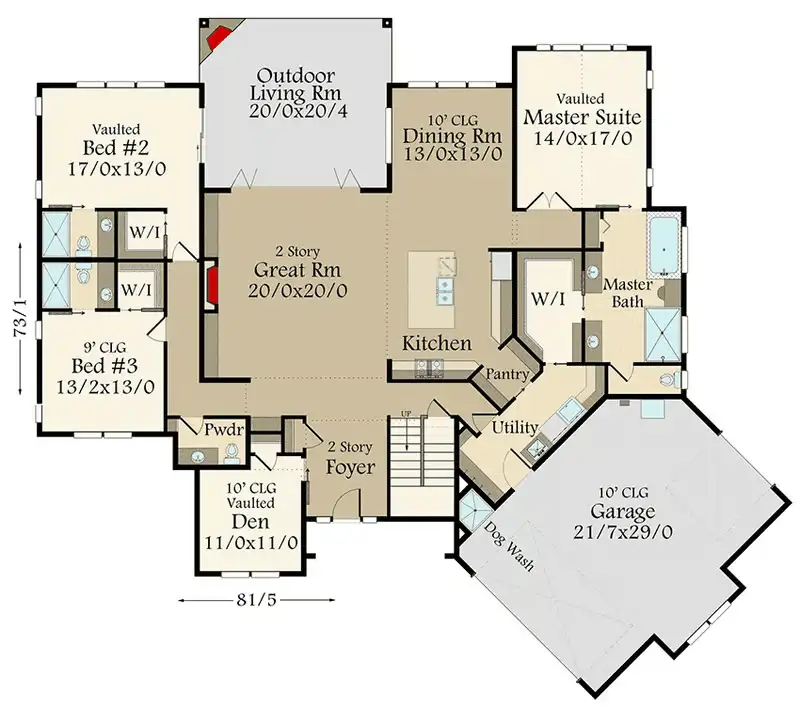
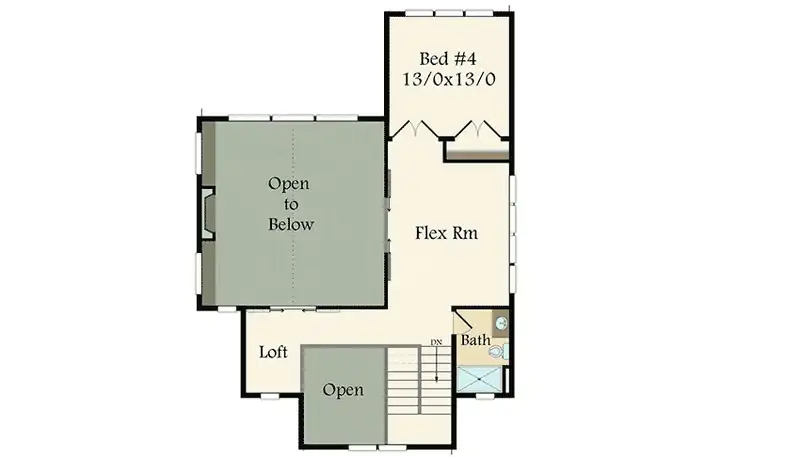
- Heated S.F.: 3,465
- Beds: 4 - 5
- Baths: 4.5
- Stories: 2
- Cars: 2
Barndominium with Massive Garage

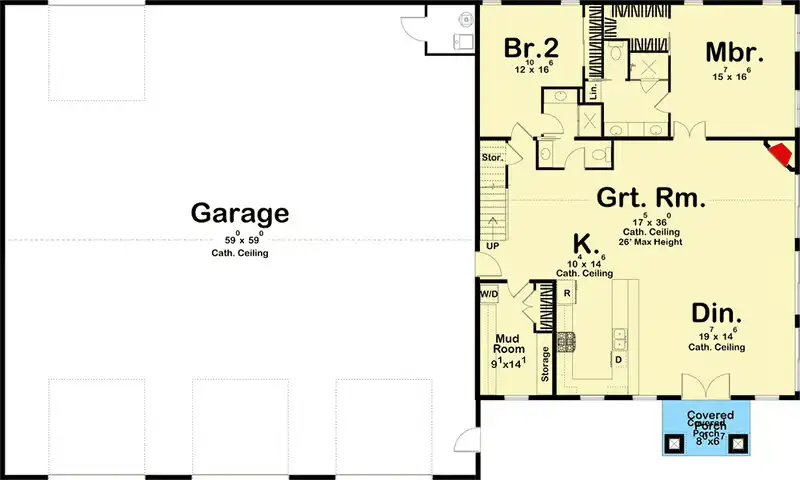
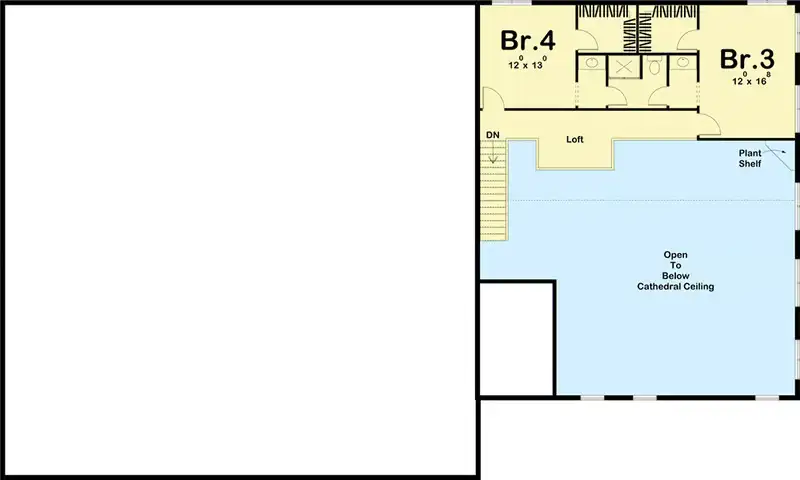
- Heated S.F.: 2,776
- Beds: 4
- Baths: 3
- Stories: 2
- Cars: 4
Luxury Barndominium-Style House Plan with Upstairs Loft and Bedroom Suite

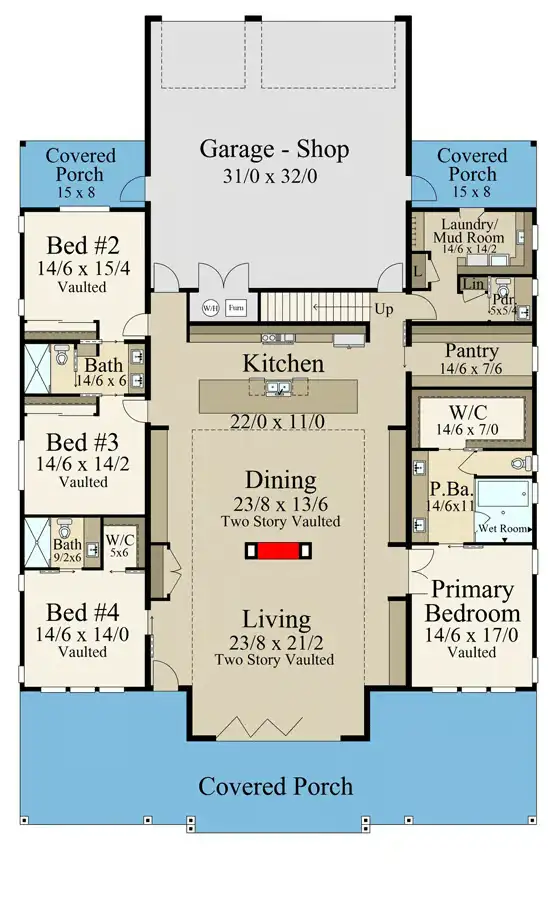
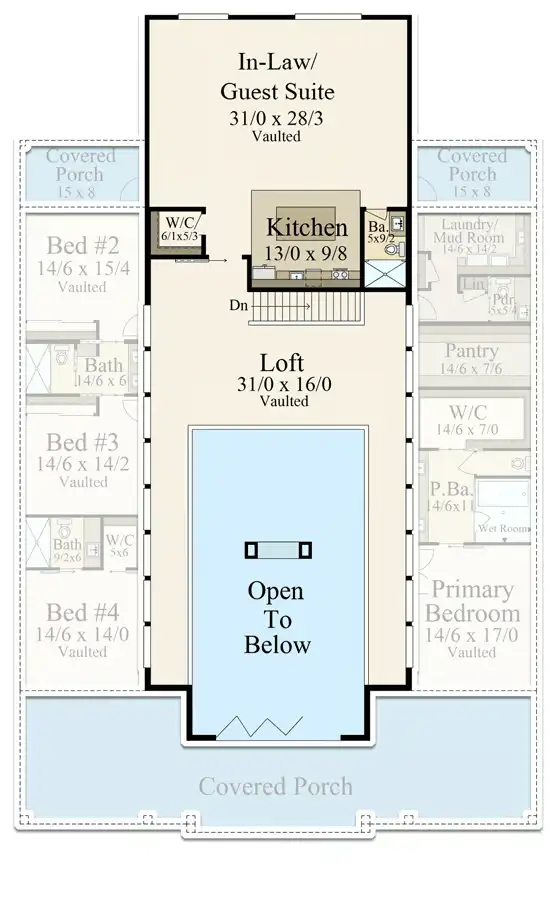
- Heated S.F.: 5,375
- Beds: 4 - 5
- Baths: 4.5
- Stories: 2
- Cars: 3
Barndominium-Style Modern Farmhouse House Plan with 4-Bedrooms and Family Room Upstairs

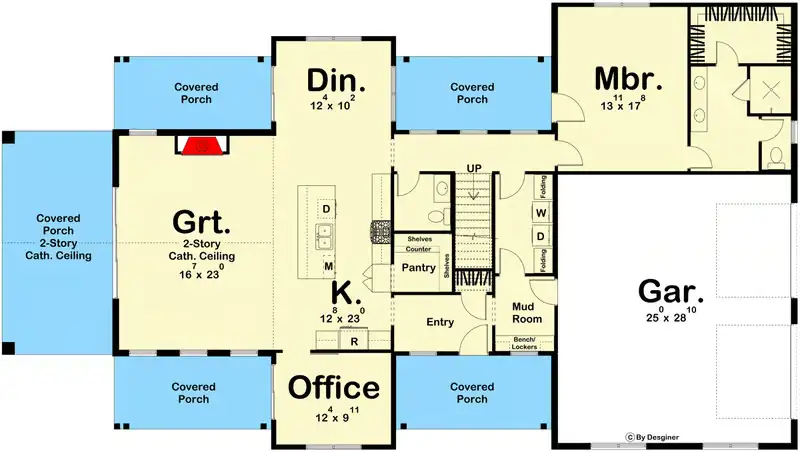
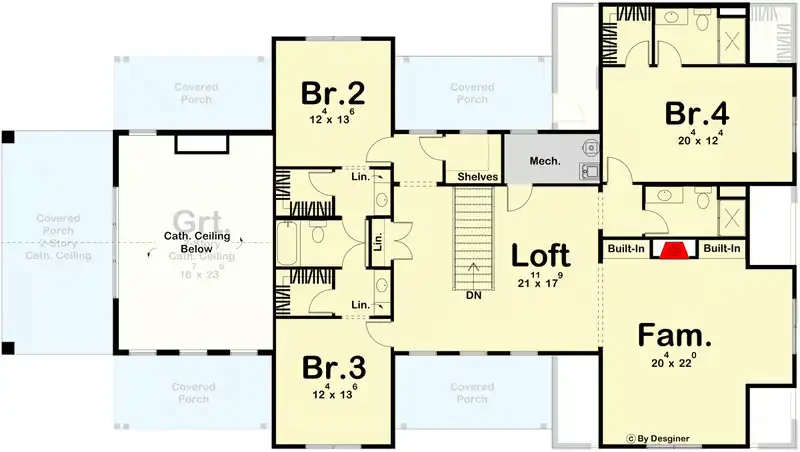
- Heated S.F.: 3,767
- Beds: 4
- Baths: 4.5
- Stories: 2
- Cars: 2
Barndo-Style House Plan with Connecting Garage

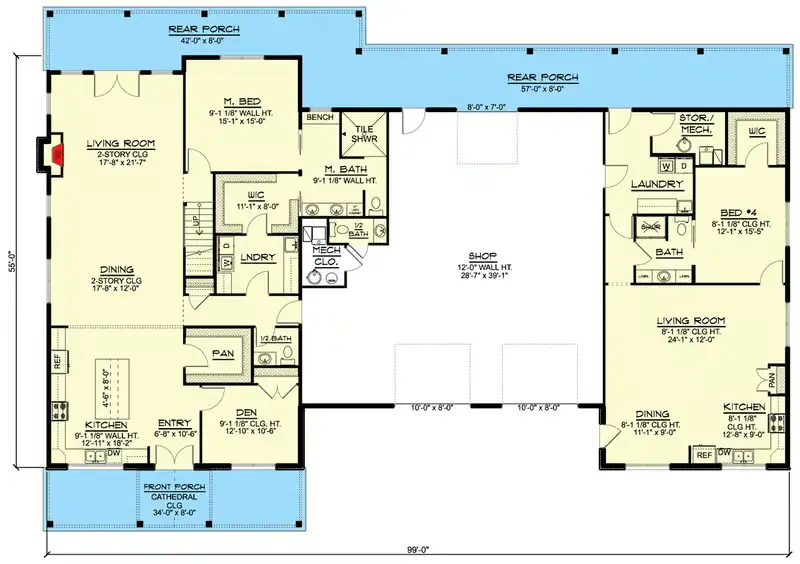
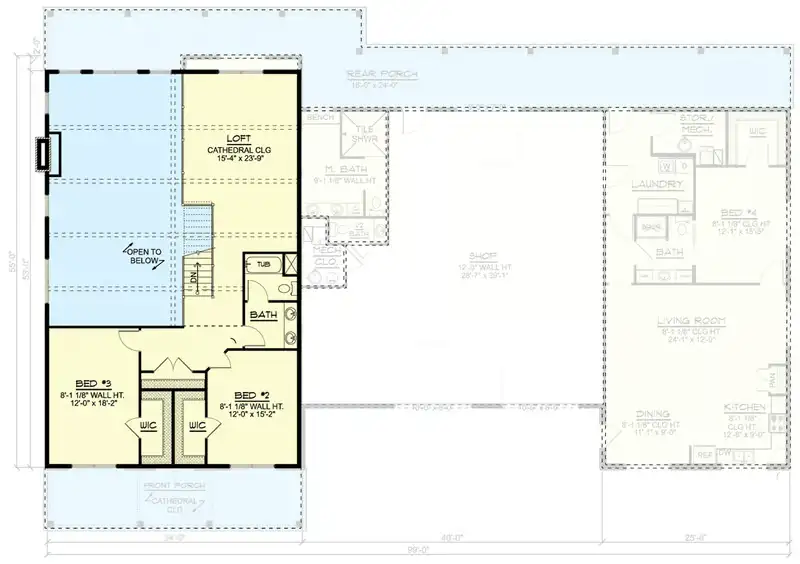
- Heated S.F.: 4,314
- Beds: 4
- Baths: 3.5+
- Stories: 2
- Cars: 2





