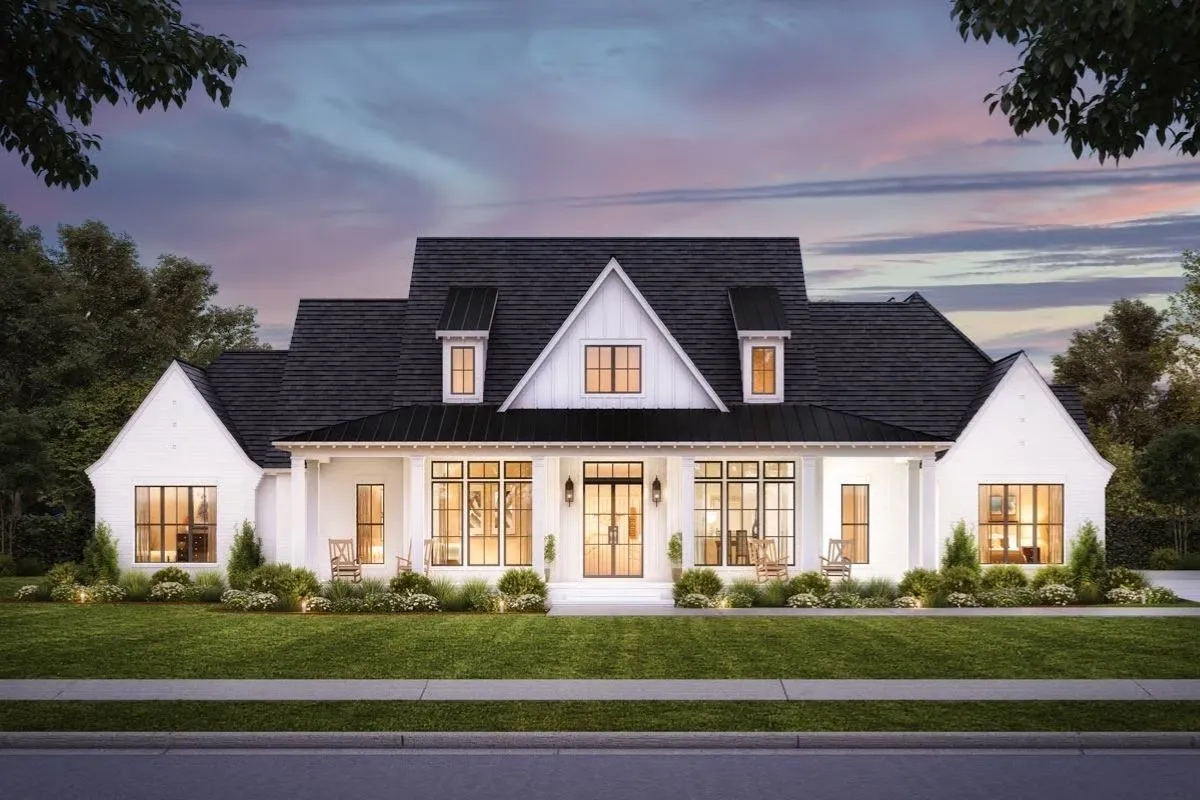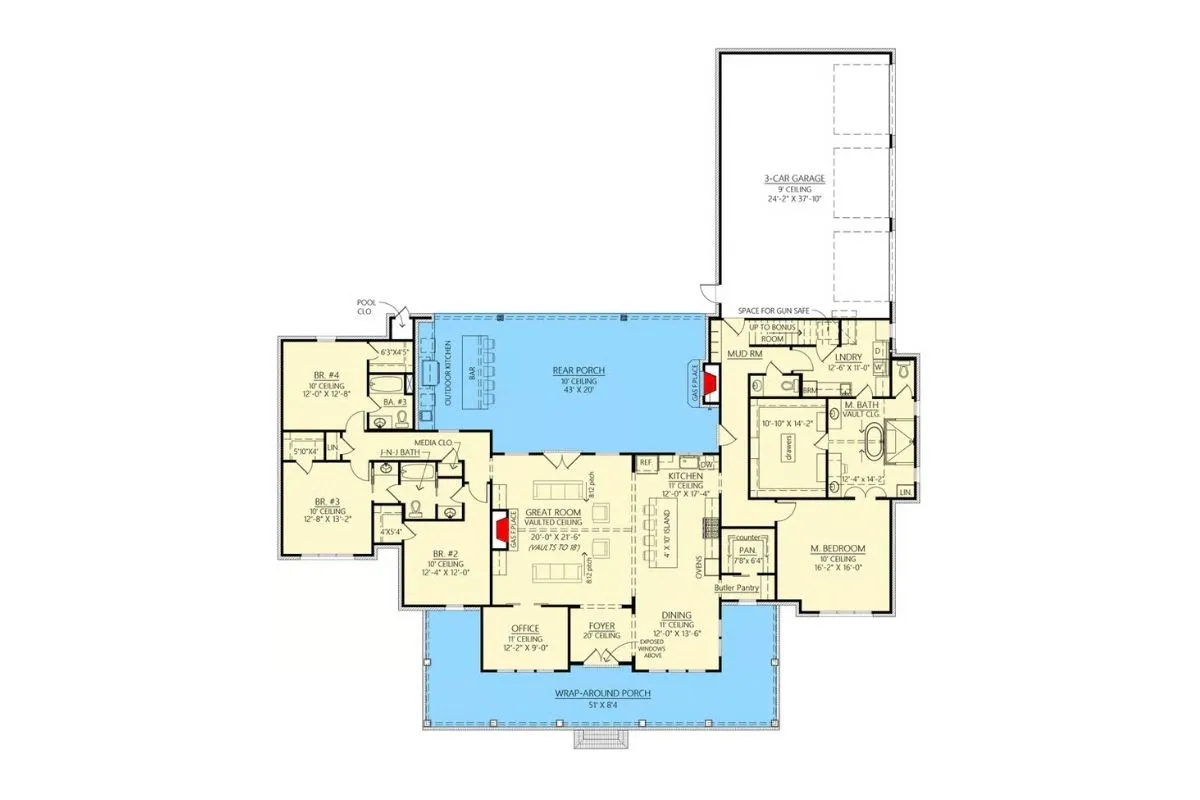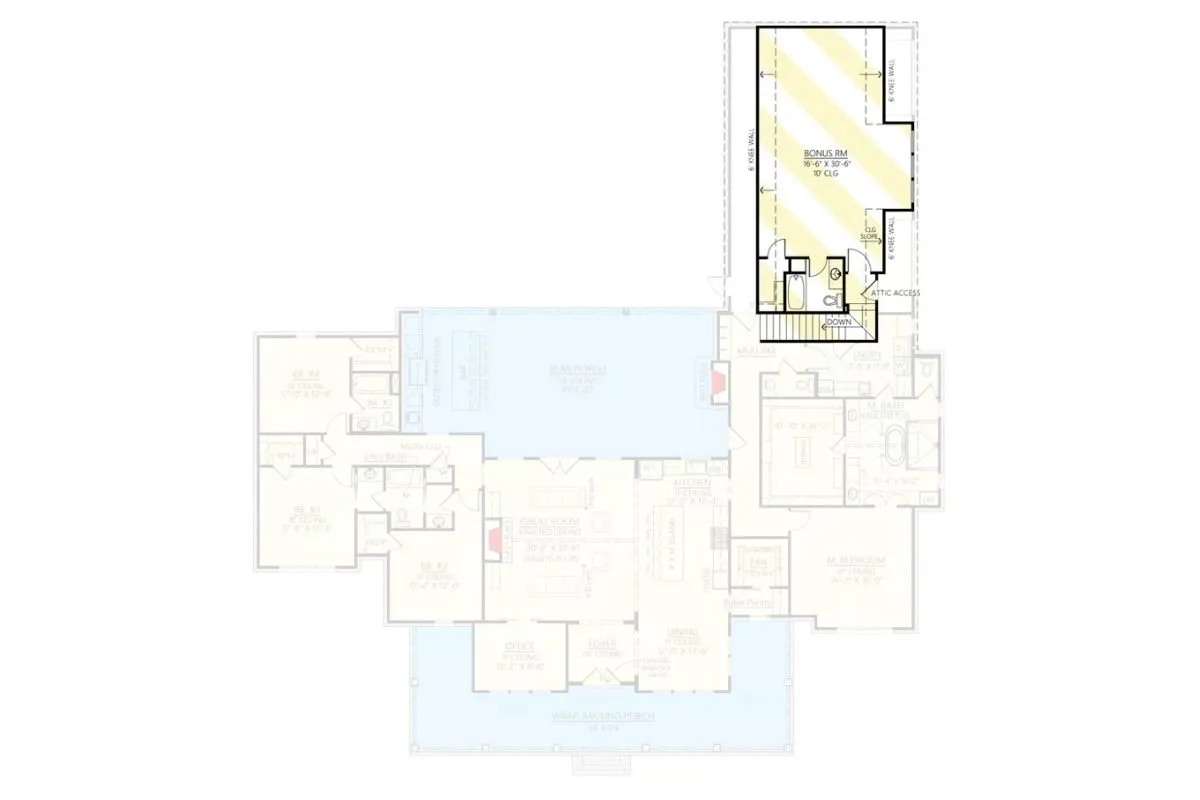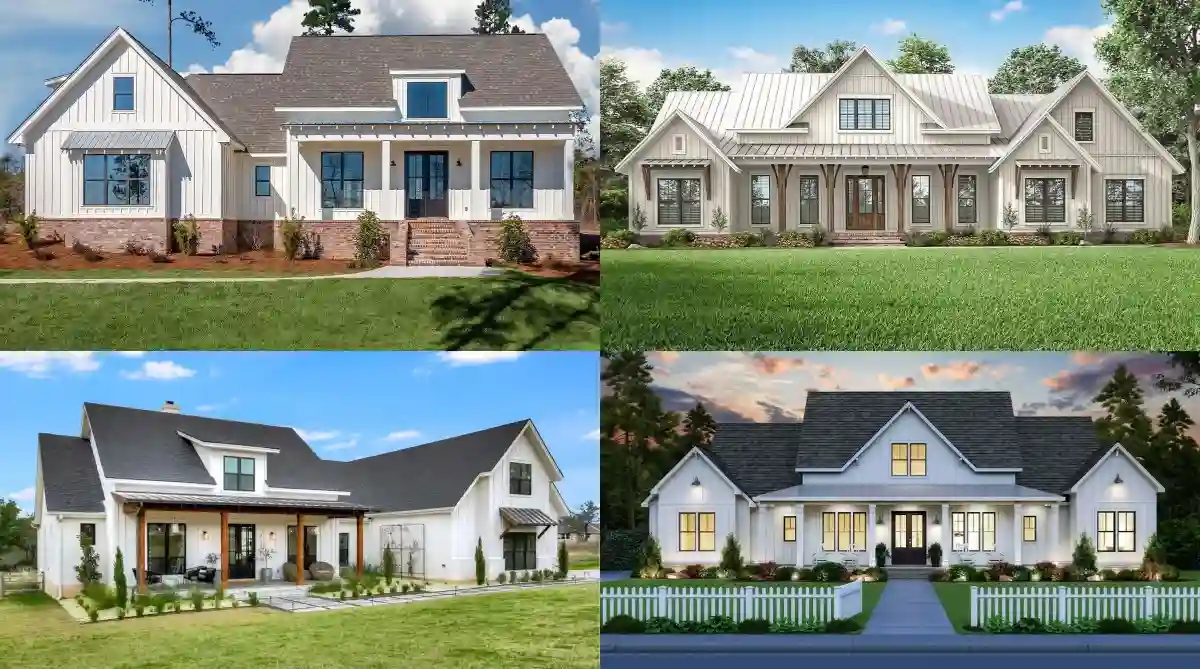
One Story House Plans That Are Perfect for Modern and Cozy Living
One-story house plans have become a popular choice for homeowners seeking convenience, functionality, and timeless design. Whether you're a young family, a retiree looking to downsize, or someone who values easy accessibility, a single-level home offers numerous advantages. With no stairs to navigate, these homes provide a safer and more comfortable living environment, making them ideal for aging in place.
Beyond practicality, one-story house plans offer open layouts that create a seamless flow between living spaces, enhancing natural light and ventilation. They also simplify maintenance, as everything is on a single level. From modern minimalist designs to classic ranch-style homes, single-story houses can be tailored to suit various architectural preferences and lifestyle needs.
In this article, we’ll explore the benefits of one-story house plans, popular design trends, and key considerations to help you choose the perfect layout for your dream home.
Modern Farmhouse with Bonus Room and Open Concept Living
- Heated S.F.: 2,686
- Beds: 4 - 5
- Baths: 2.5 - 3.5
- Stories: 1
- Garage: 2 - 3 Cars



Perfectly Balanced 4-Bedroom Modern Farmhouse
- Heated S.F.: 2,400
- Beds: 4 - 5
- Baths: 3.5 - 4.5
- Stories: 1
- Garage: 2 - 3 Cars



Expanded 3-Bedroom Modern Farmhouse with Optional Bonus Room
- Heated S.F.: 2,553
- Beds: 3 - 4
- Baths: 2.5 - 3.5
- Stories: 1
- Garage: 2 - 3 Cars



Budget-Friendly Modern Farmhouse with Bonus Room
- Heated S.F.: 2,077
- Beds: 3 - 4
- Baths: 2.5 - 3.5
- Stories: 1
- Garage: 2 Cars



Three-Bedroom Farmhouse with Optional Bonus Room
- Heated S.F.: 2,282
- Beds: 3 - 4
- Baths: 2.5 - 3.5
- Stories: 1
- Garage: 2 - 3 Cars



Split-Bedroom Modern Farmhouse with Rear Grilling Porch
- Heated S.F.: 2,166
- Beds: 4
- Baths: 2.5 - 3.5
- Stories: 1
- Garage: 2 Cars



Country Craftsman House Plan with 2-Car Garage
- Heated S.F.: 2,373
- Beds: 3 - 5
- Baths: 2.5 - 3.5
- Stories: 1
- Garage: 2 - 3 Cars



4-Bedroom Modern Farmhouse with Bonus Over Garage
- Heated S.F.: 2,742
- Beds: 4 - 5
- Baths: 3.5 - 4.5
- Stories: 1
- Garage: 2 Cars



Exclusive Farmhouse with Bonus Room and Side-Load Garage
- Heated S.F.: 1,988
- Beds: 3 - 4
- Baths: 2 - 3
- Stories: 1
- Garage: 2 Cars
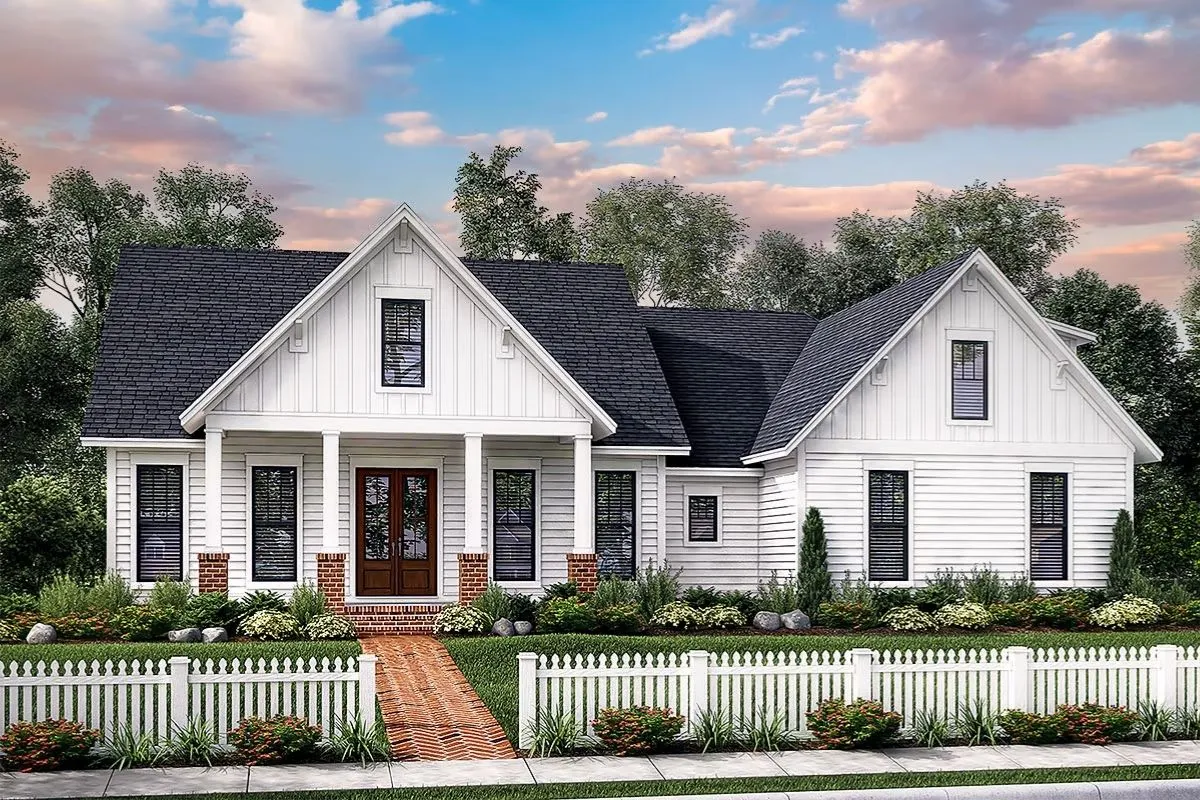


Mid-Size Exclusive Modern Farmhouse
- Heated S.F.: 2,304
- Beds: 3 - 4
- Baths: 2.5 - 3.5
- Stories: 1
- Garage: 2 - 3 Cars
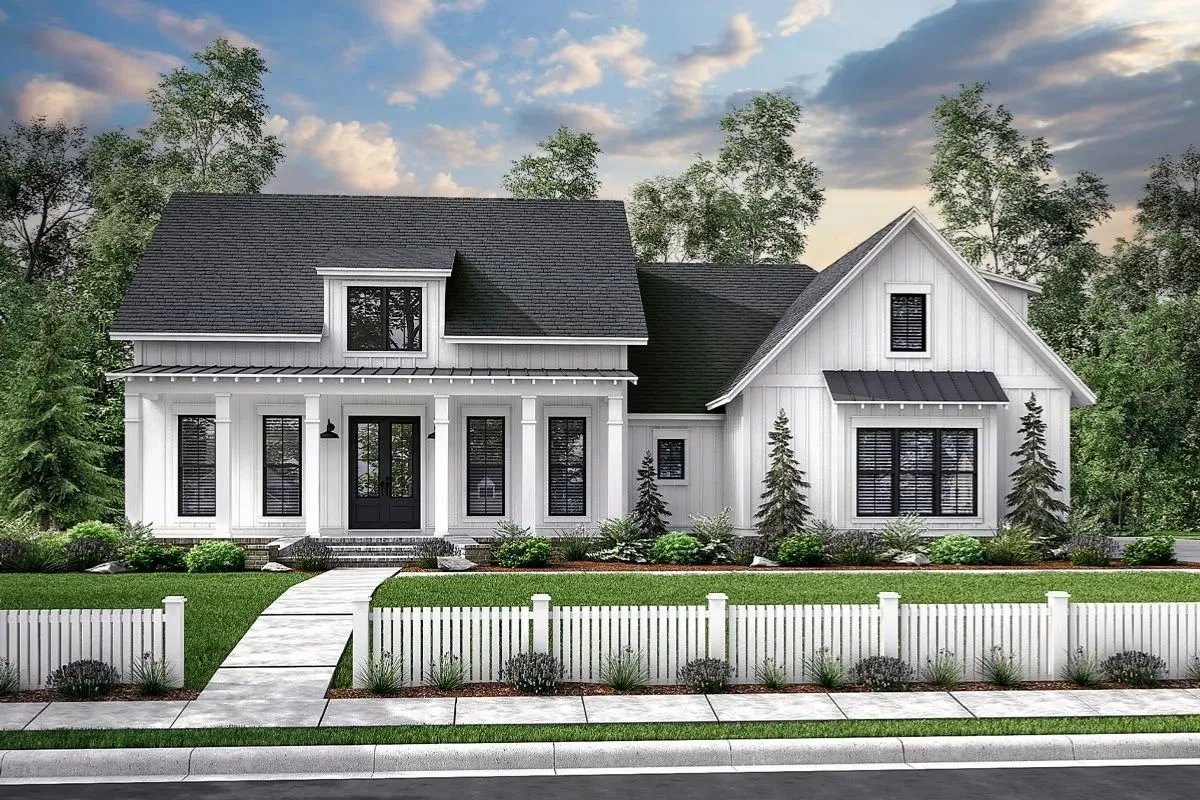
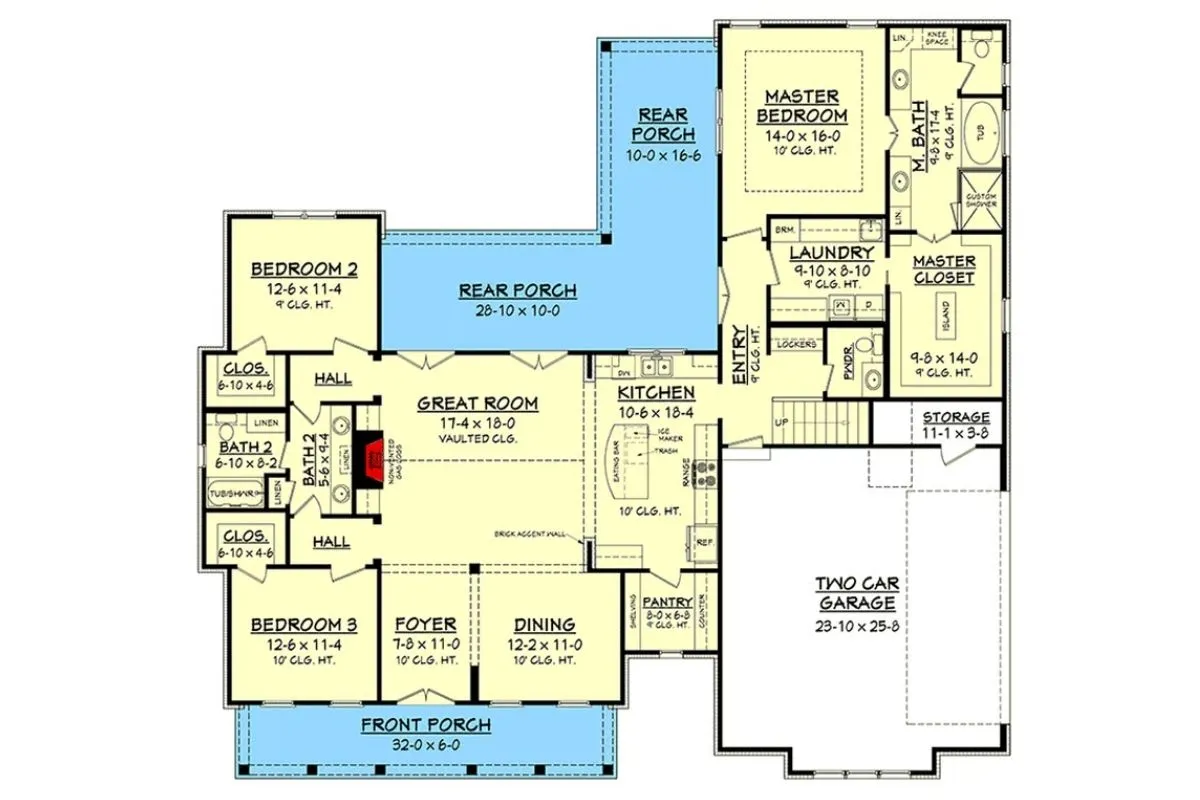
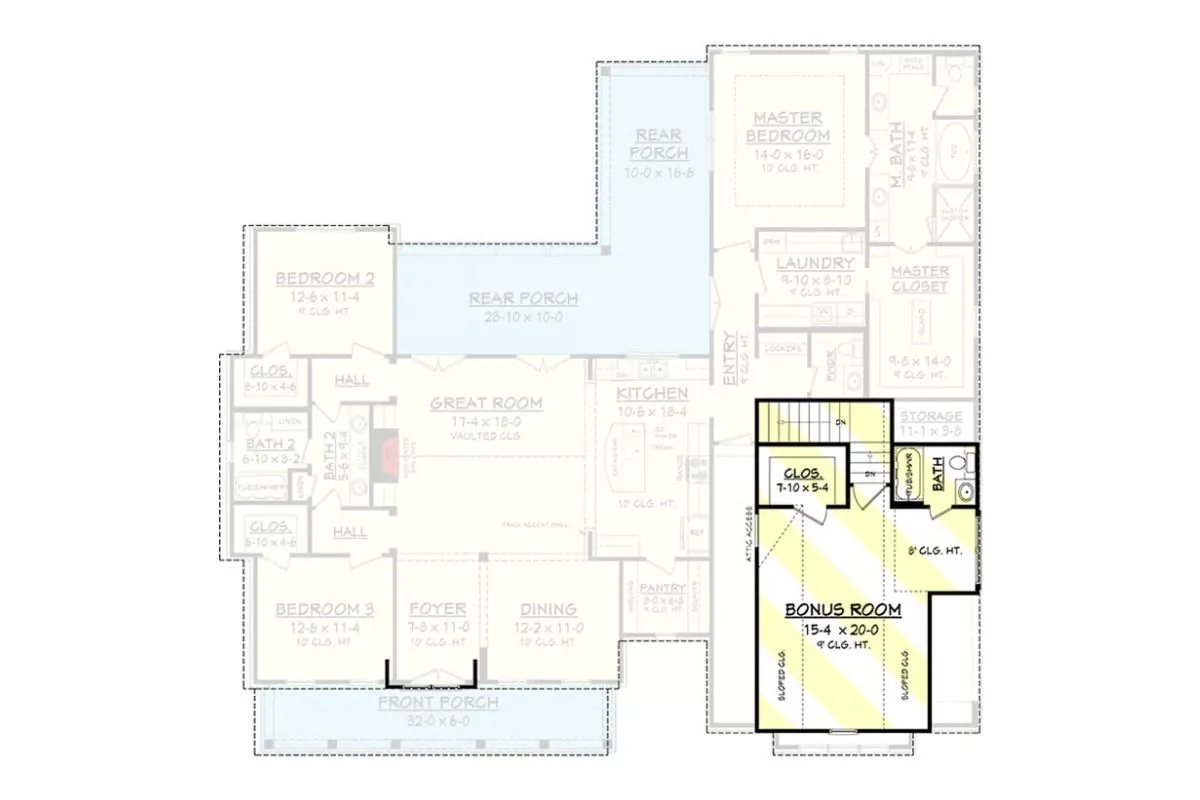
Contemporary Craftsman with Bonus Over Garage
- Heated S.F.: 2,073
- Beds: 3 - 4
- Baths: 2 - 3
- Stories: 1
- Garage: 2 Cars
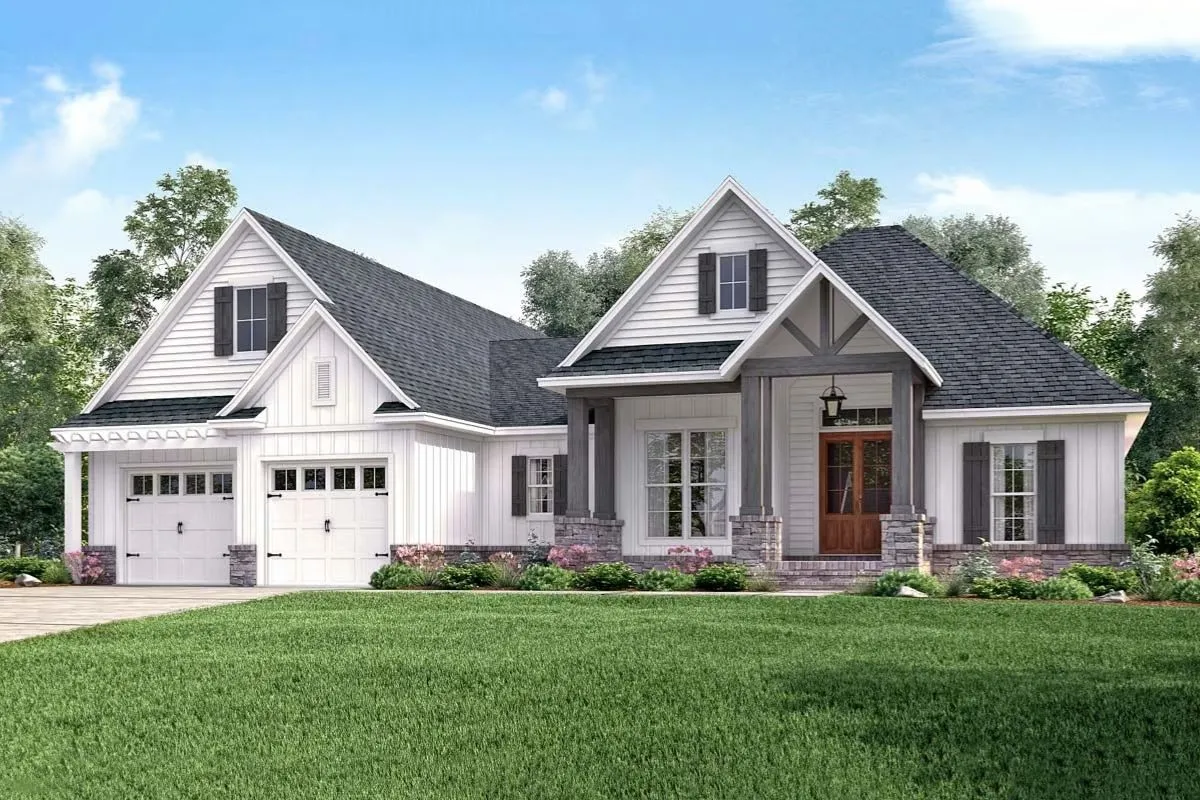
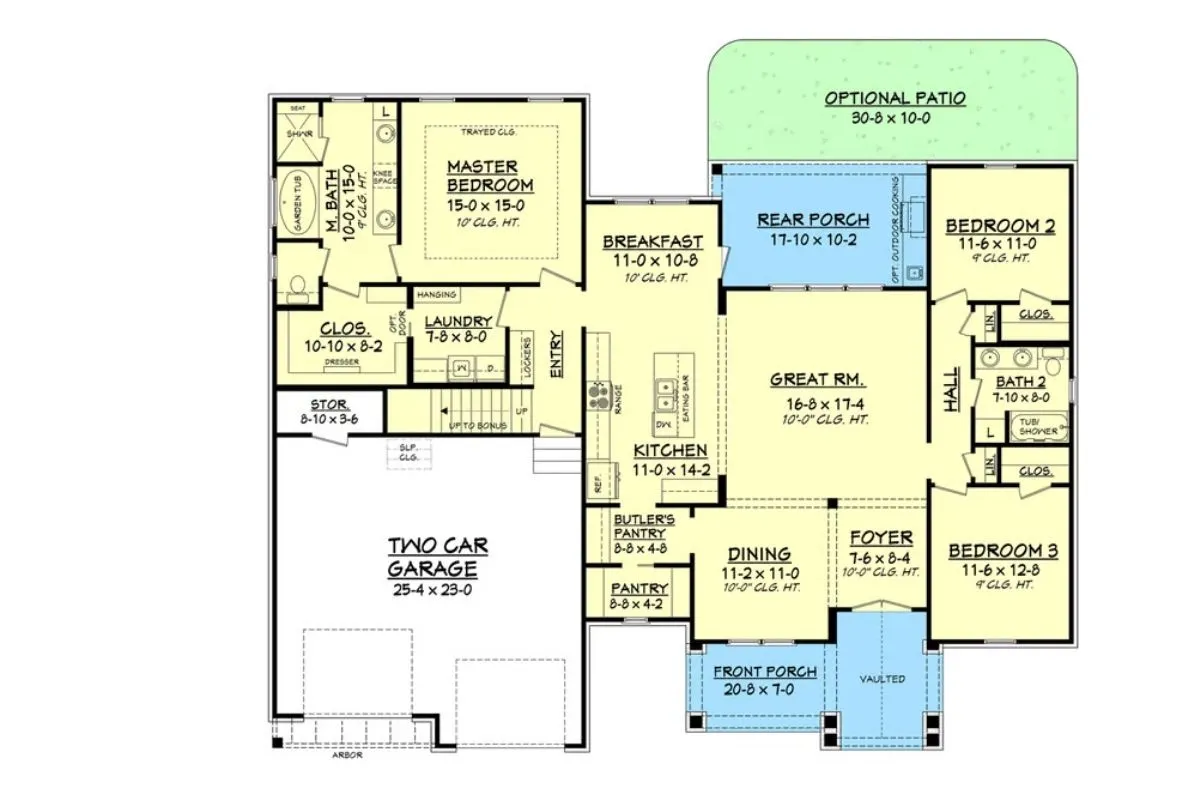
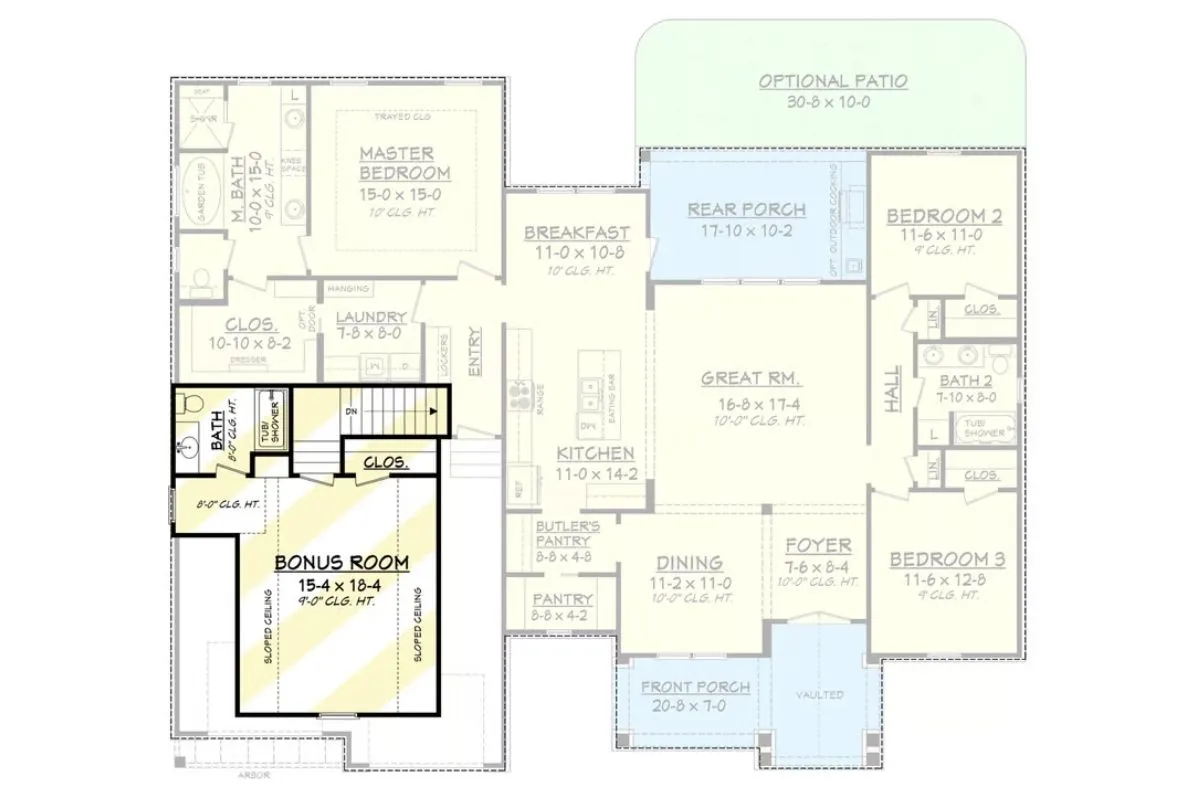
Expanded 4-Bedroom Modern Farmhouse with Game Room and Bonus Room
- Heated S.F.: 3,086
- Beds: 4 - 5
- Baths: 3.5 - 4.5
- Stories: 1
- Garage: 3 Cars
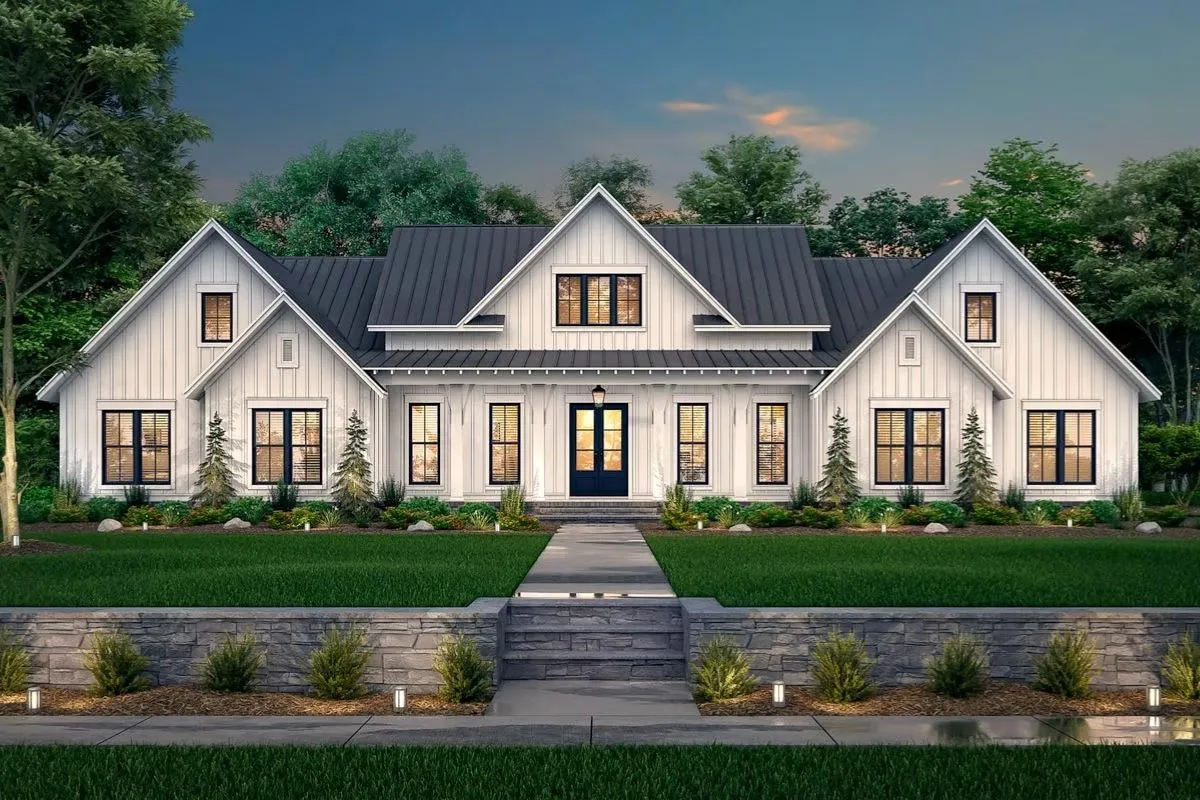
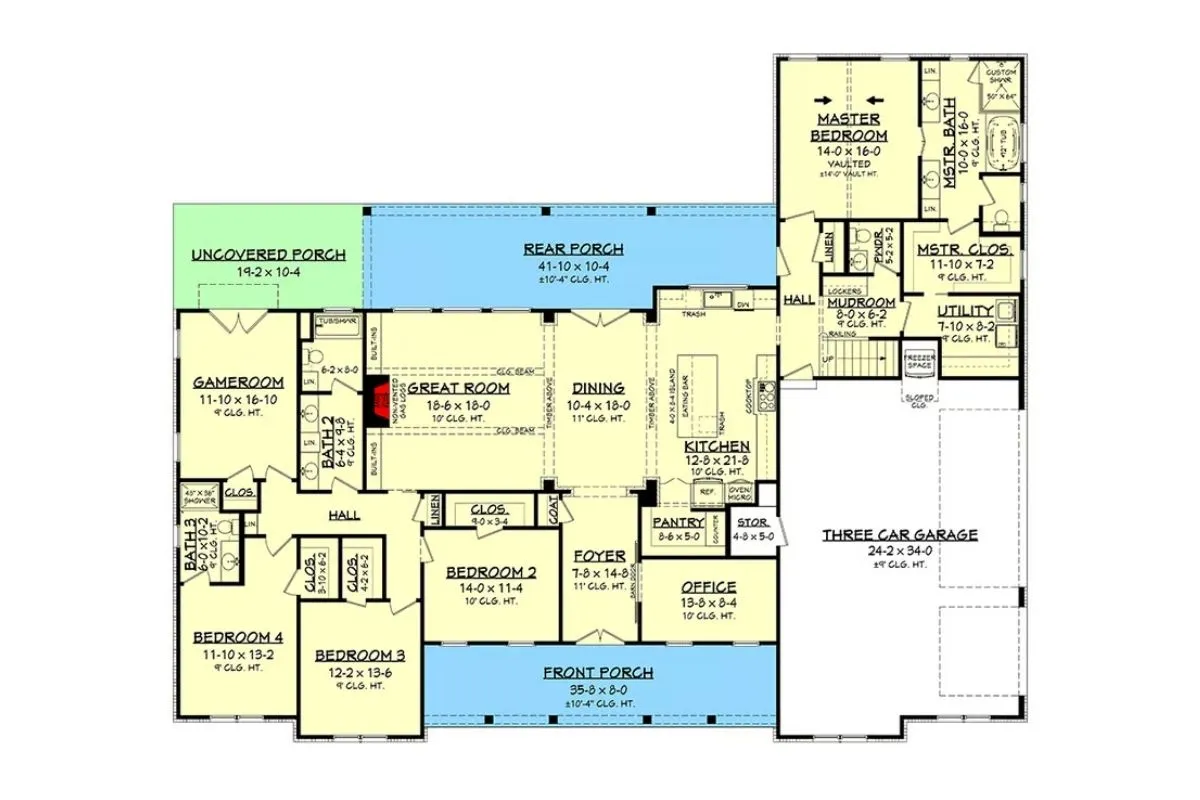
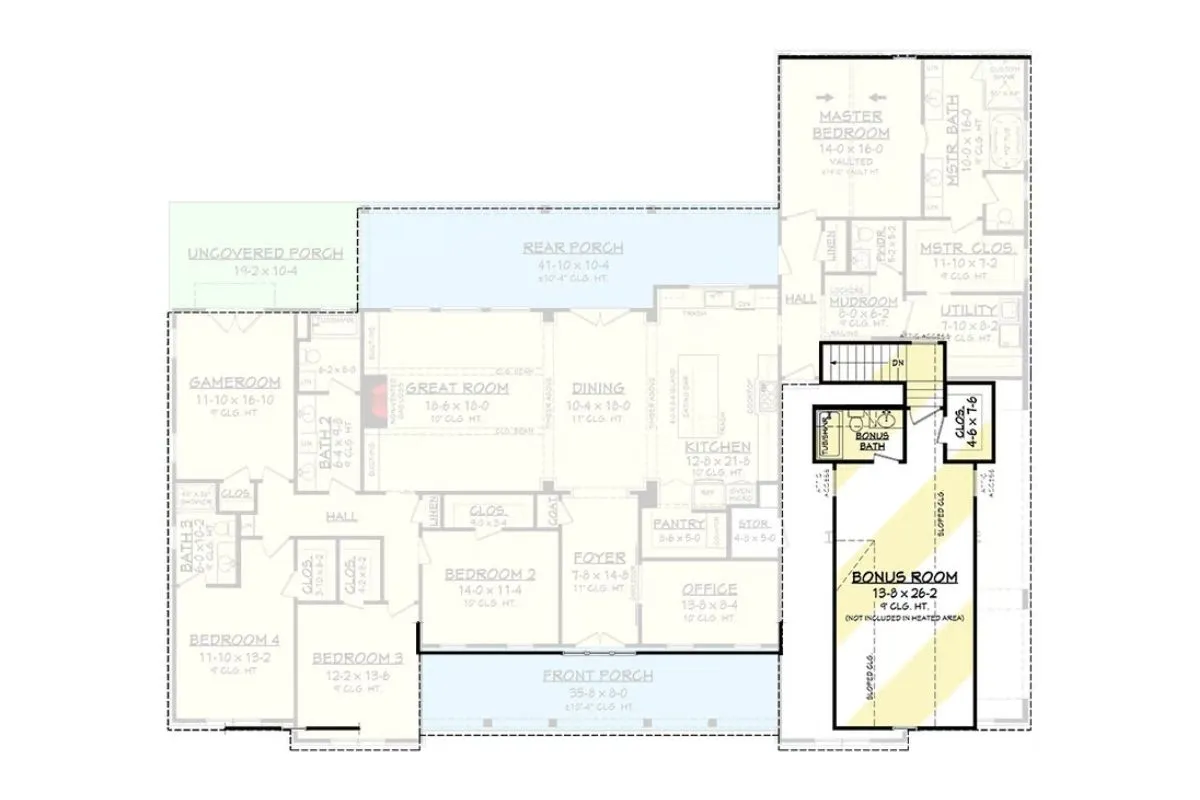
Fresh 4-Bedroom Farmhouse with Bonus Room Above 3-Car Garage
- Heated S.F.: 2,926
- Beds: 4 - 5
- Baths: 3.5 - 4.5
- Stories: 1
- Garage: 2 - 3 Cars
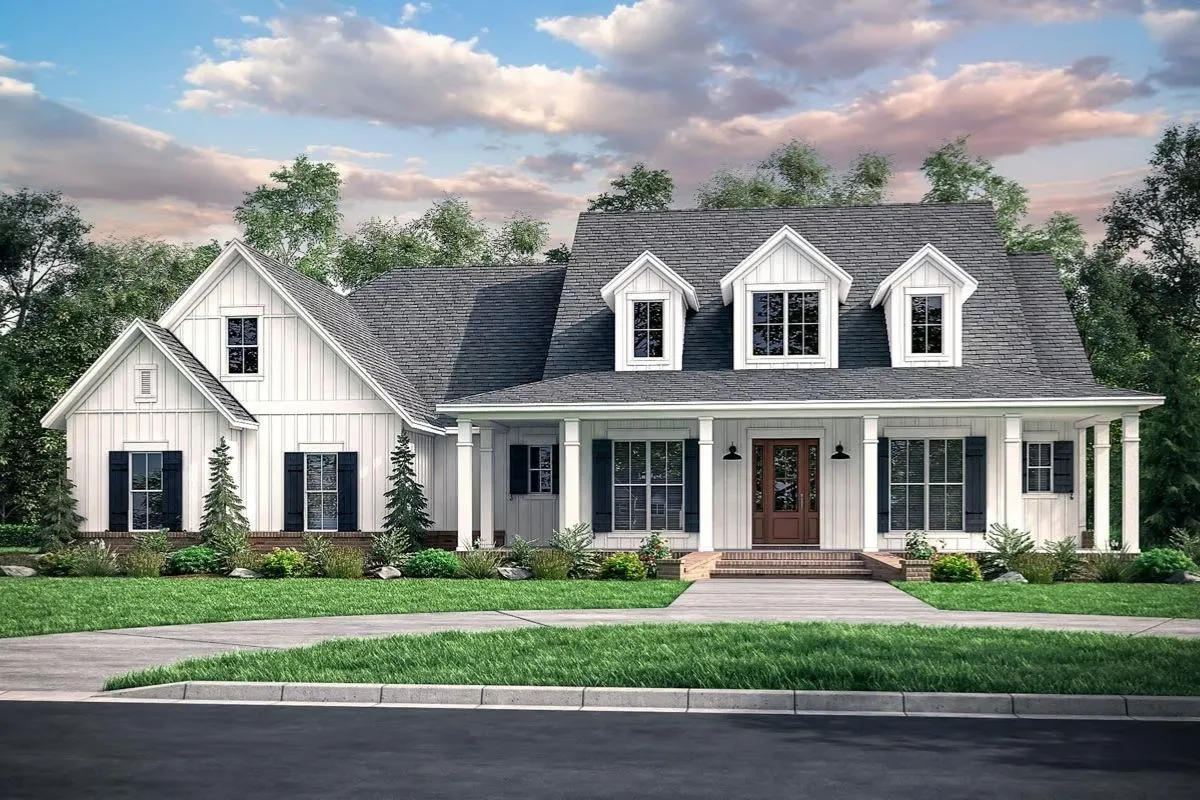
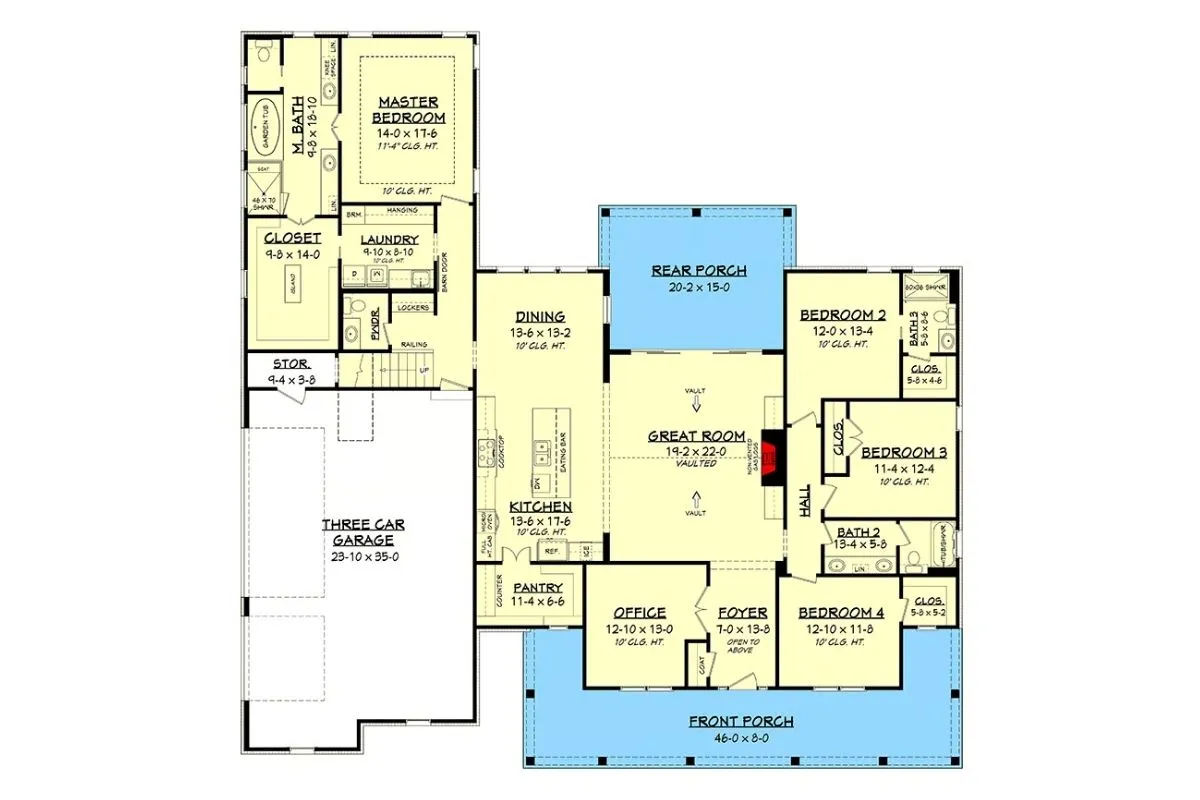
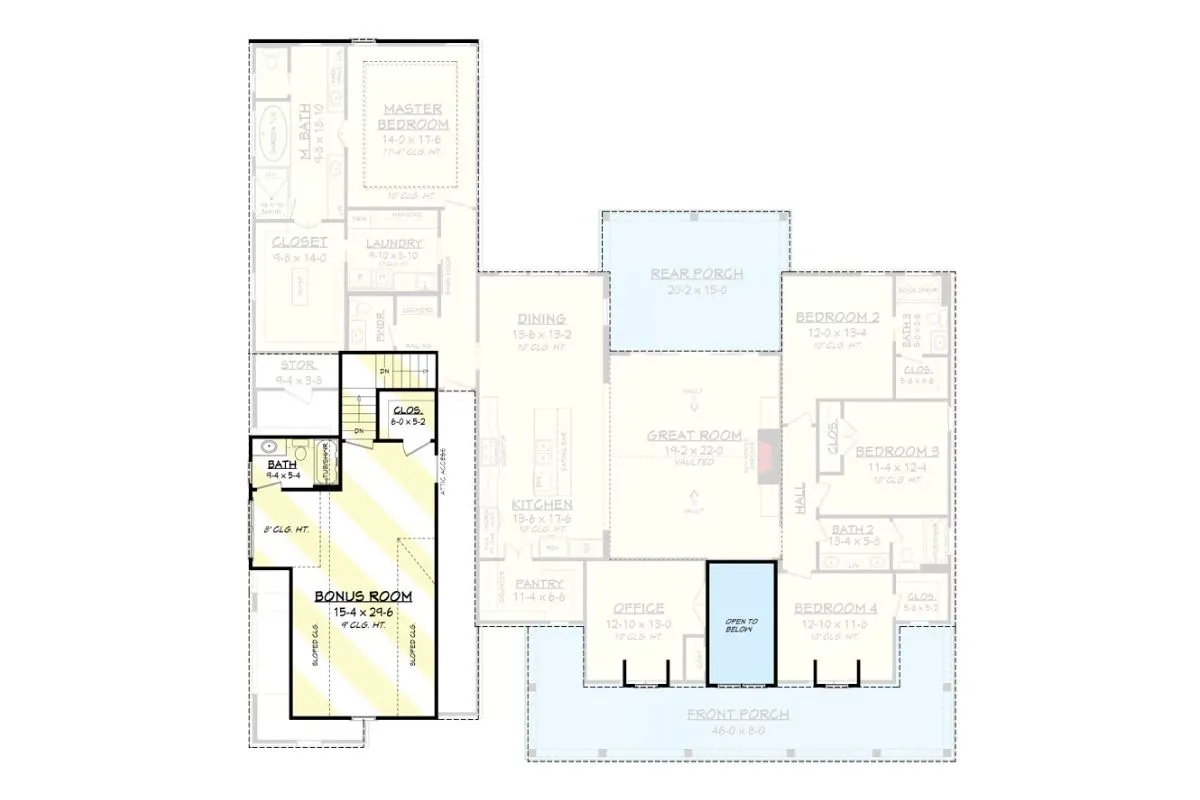
3-Bedroom New American Farmhouse with L-Shaped Front Porch
- Heated S.F.: 1,988
- Beds: 3 - 4
- Baths: 2.5 - 3.5
- Stories: 1
- Garage: 2 - 3 Cars
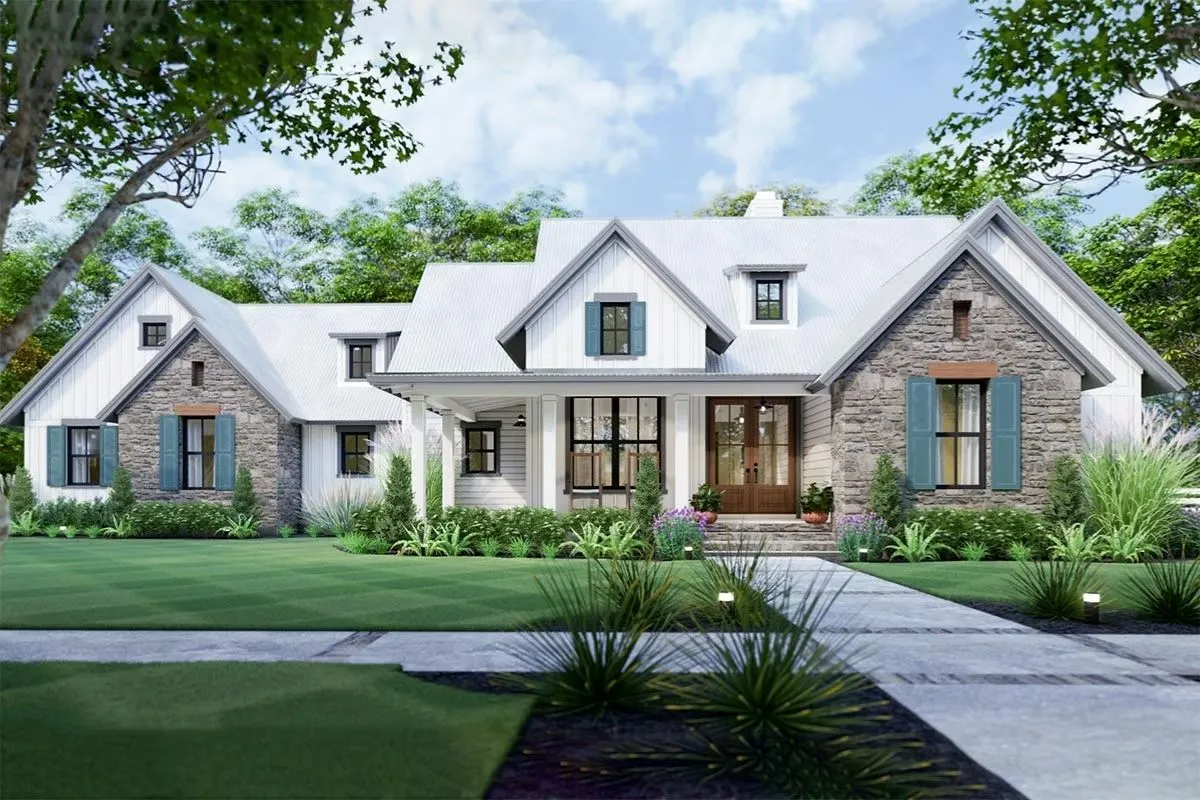
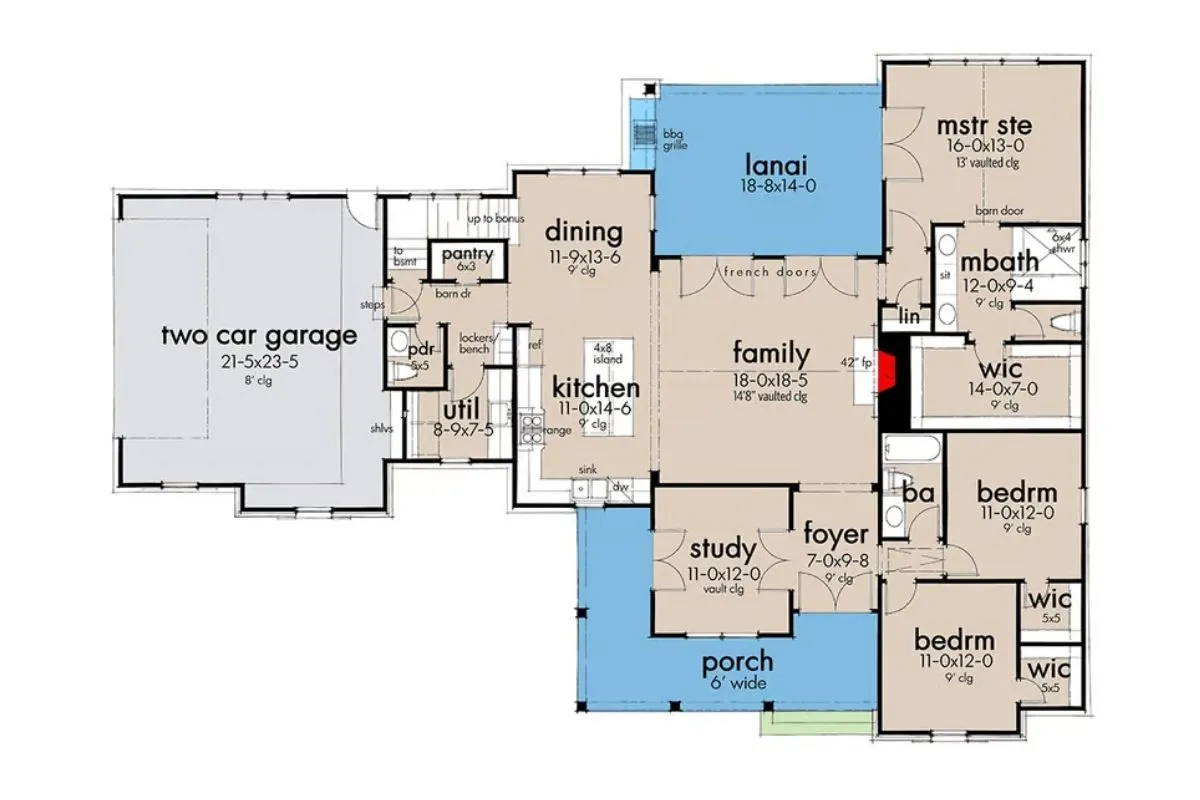
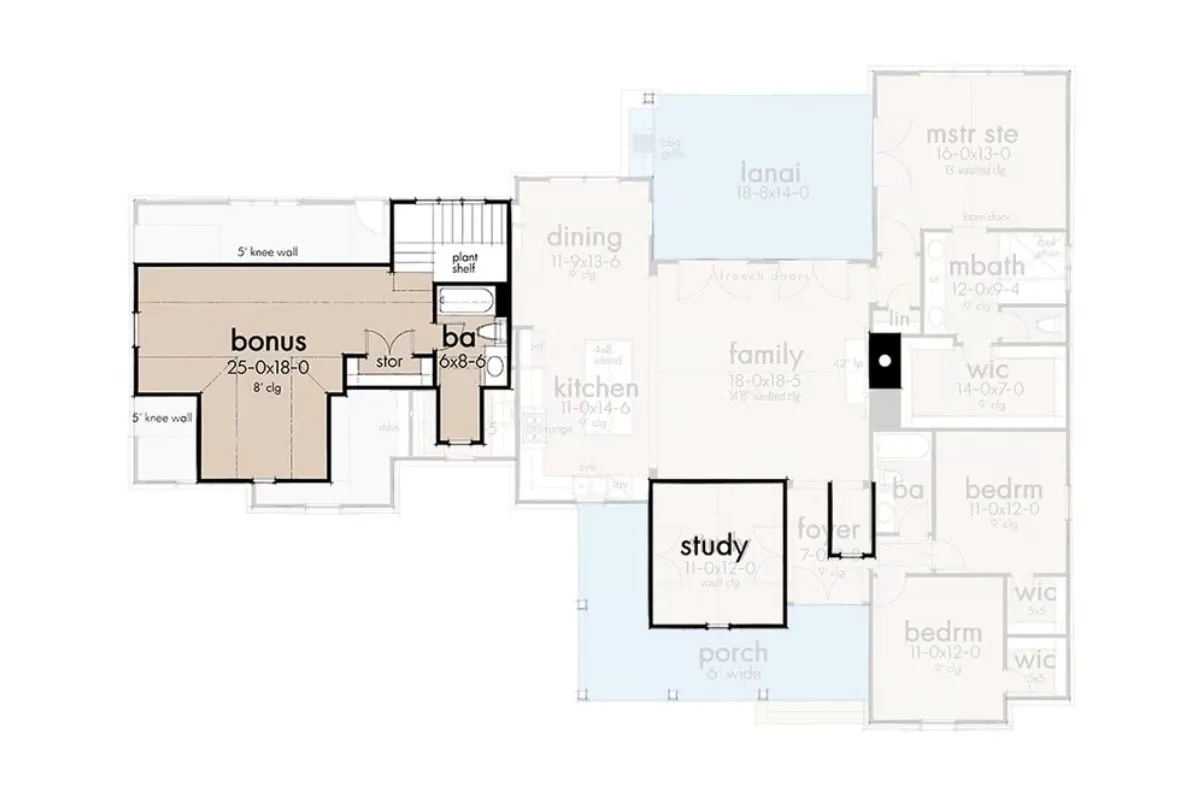
Stylish 4-Bedroom Modern Farmhouse with Vaulted Master Suite
- Heated S.F.: 3,076
- Beds: 4
- Baths: 3.5
- Stories: 1
- Garage: 2 Cars
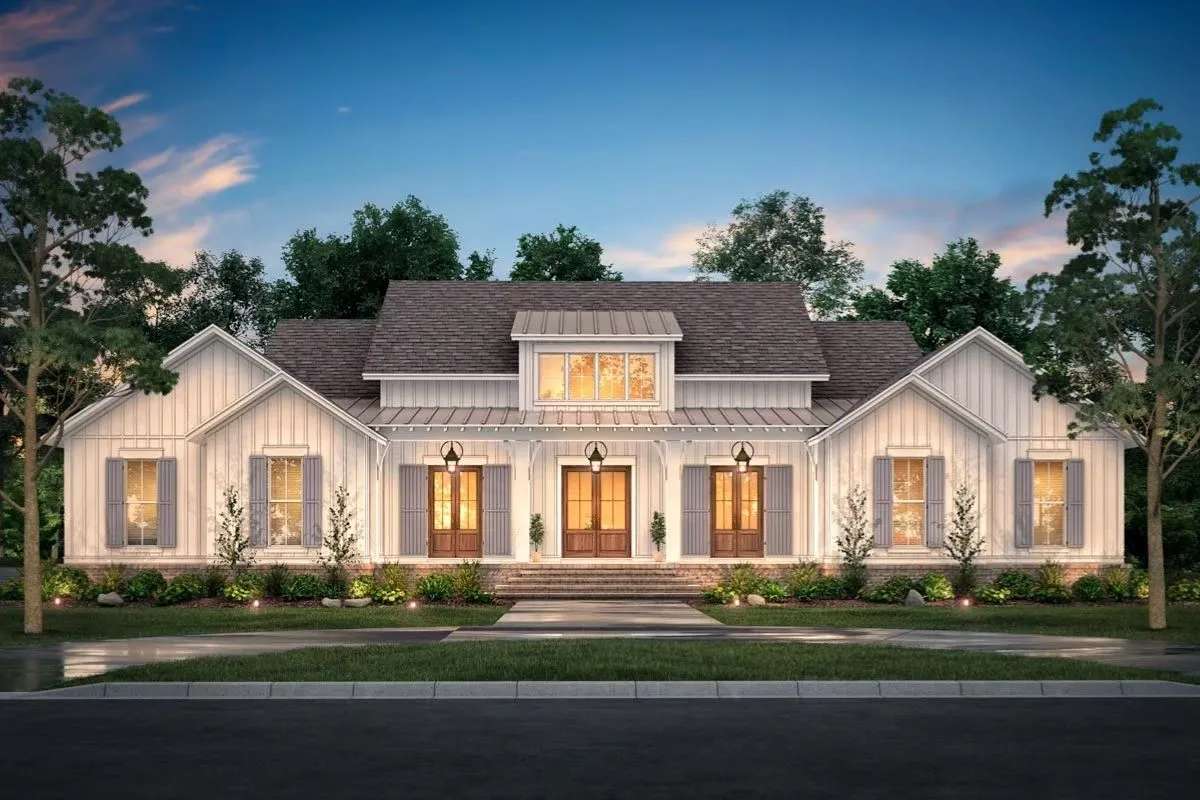
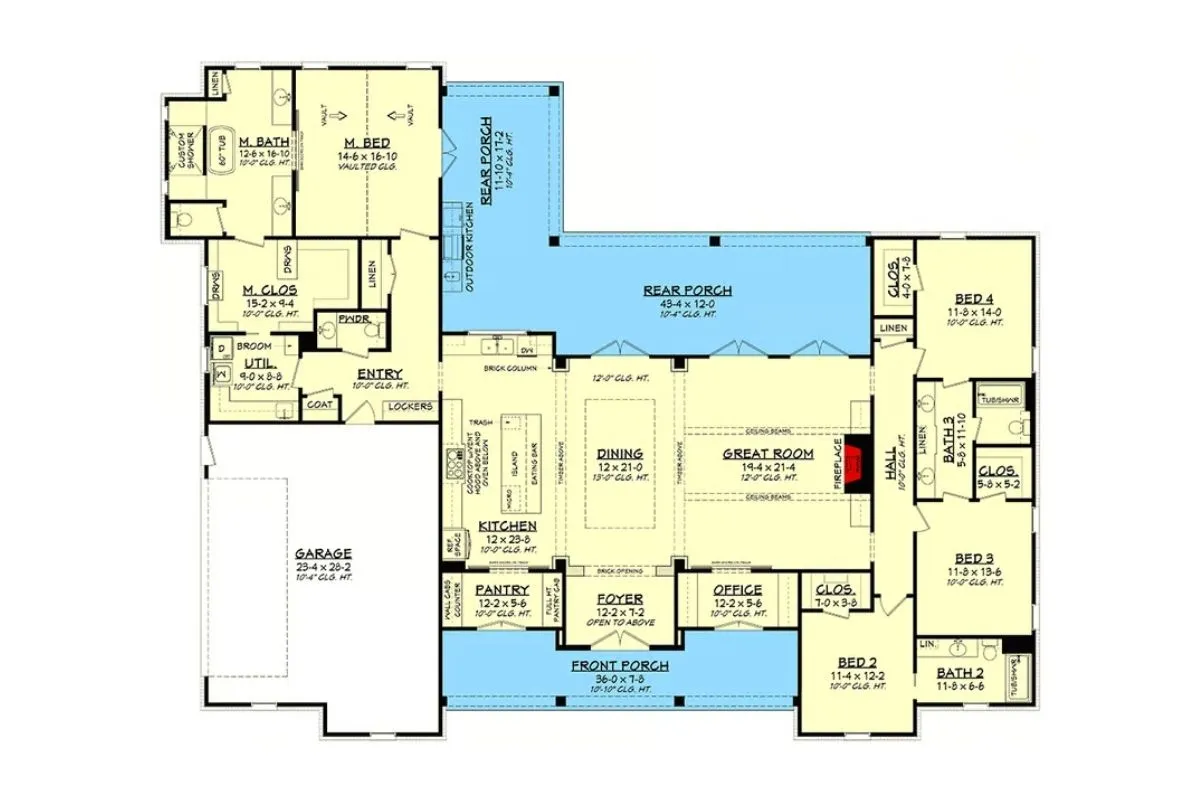
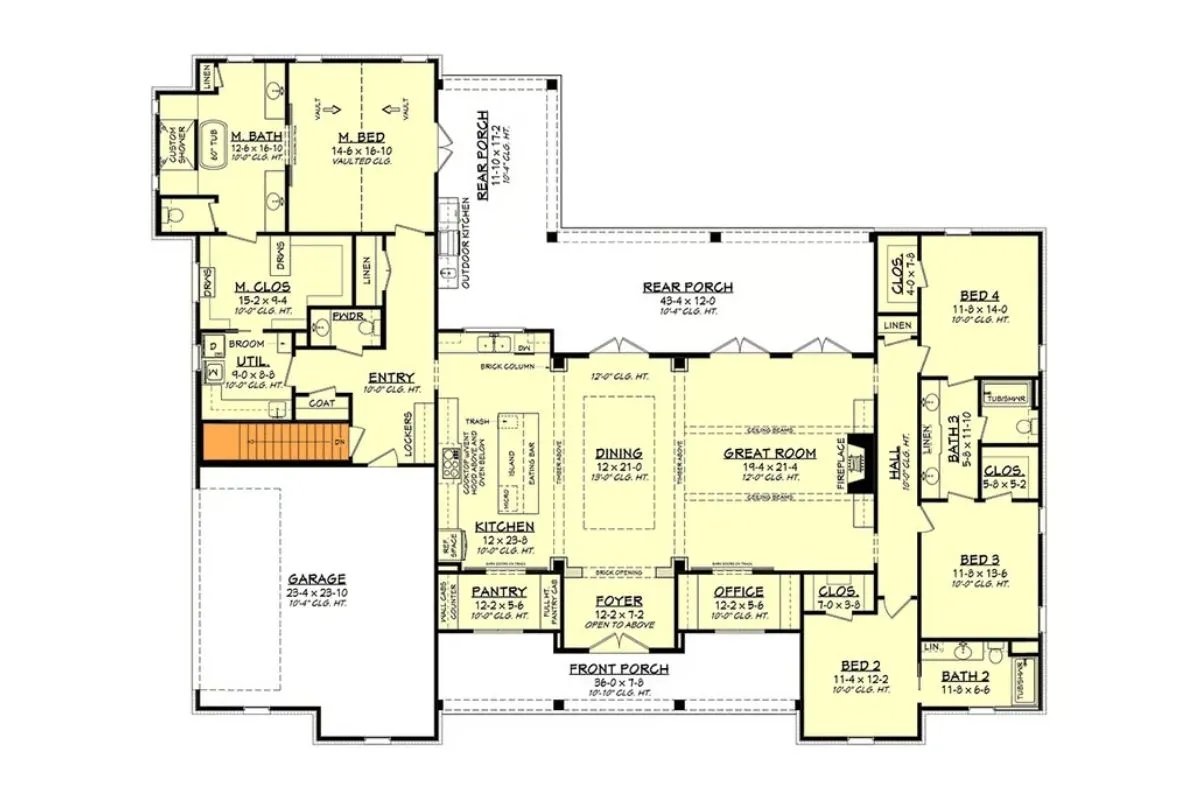
Farmhouse with Home Office and Wraparound Porch
- Heated S.F.: 2,085
- Beds: 3
- Baths: 2.5
- Stories: 1
- Garage: 2 Cars
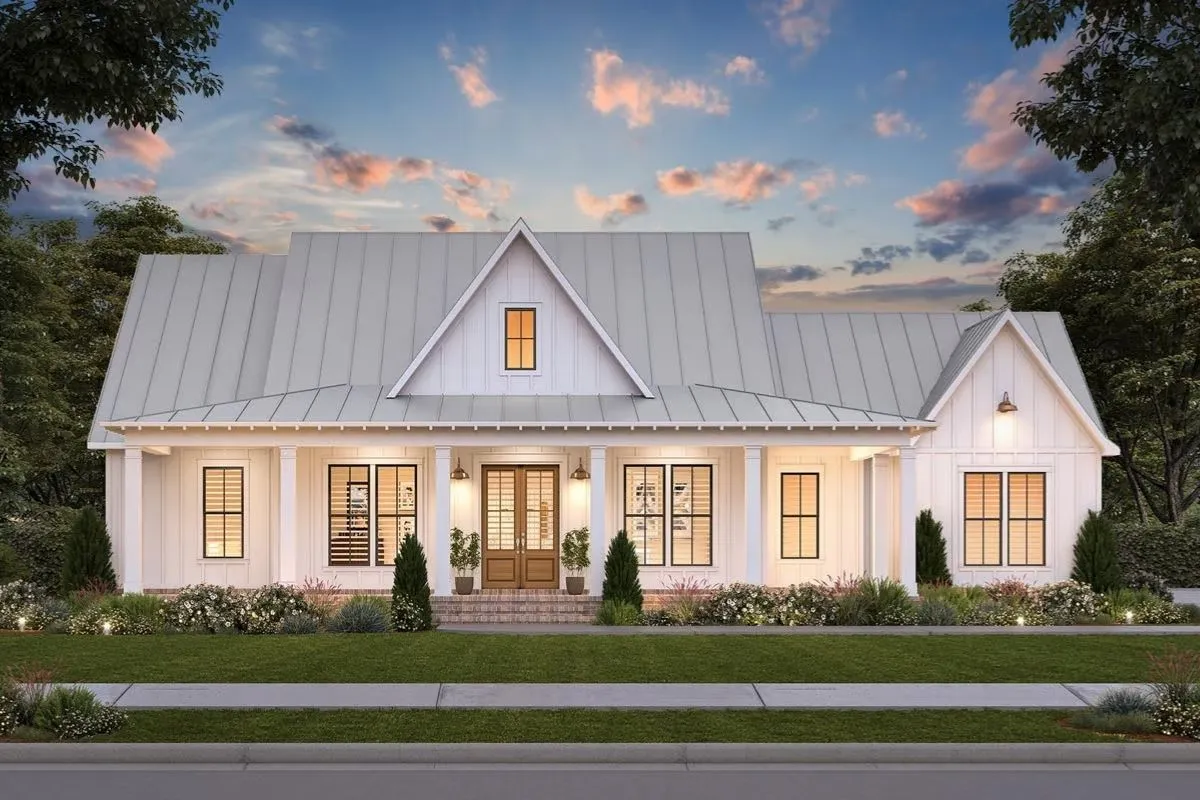
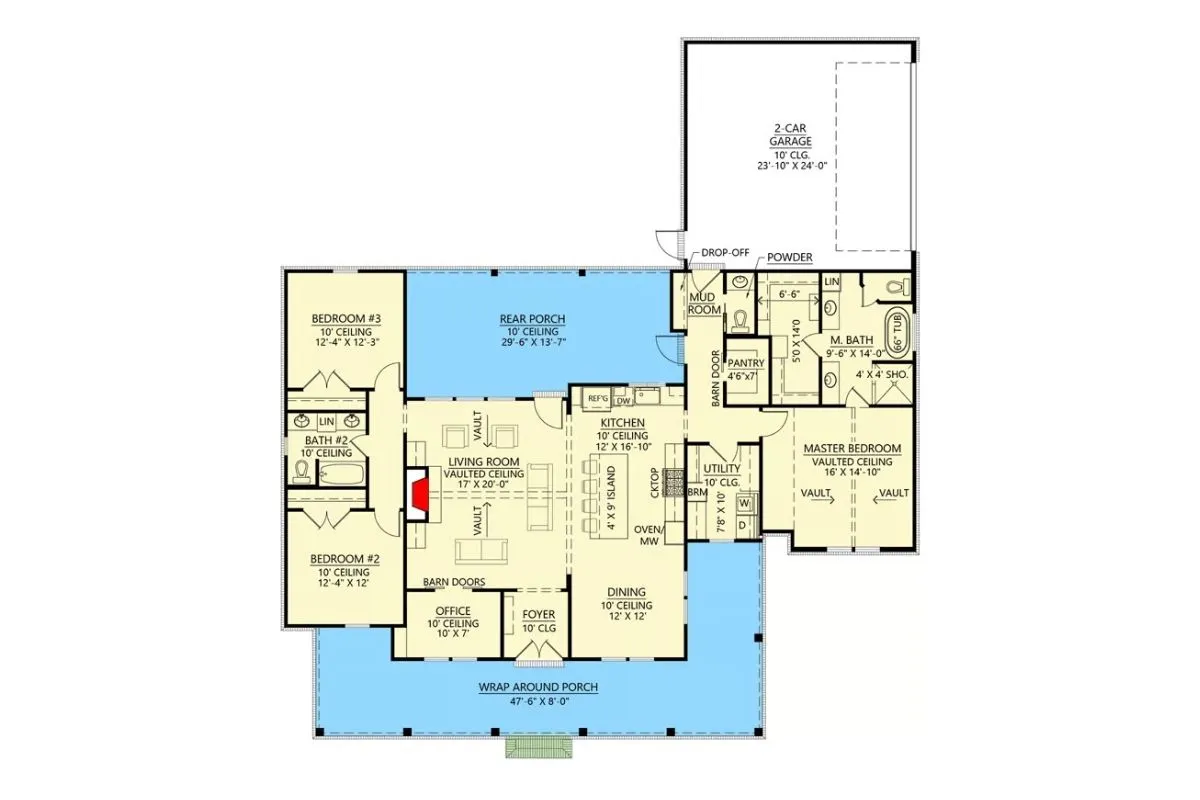
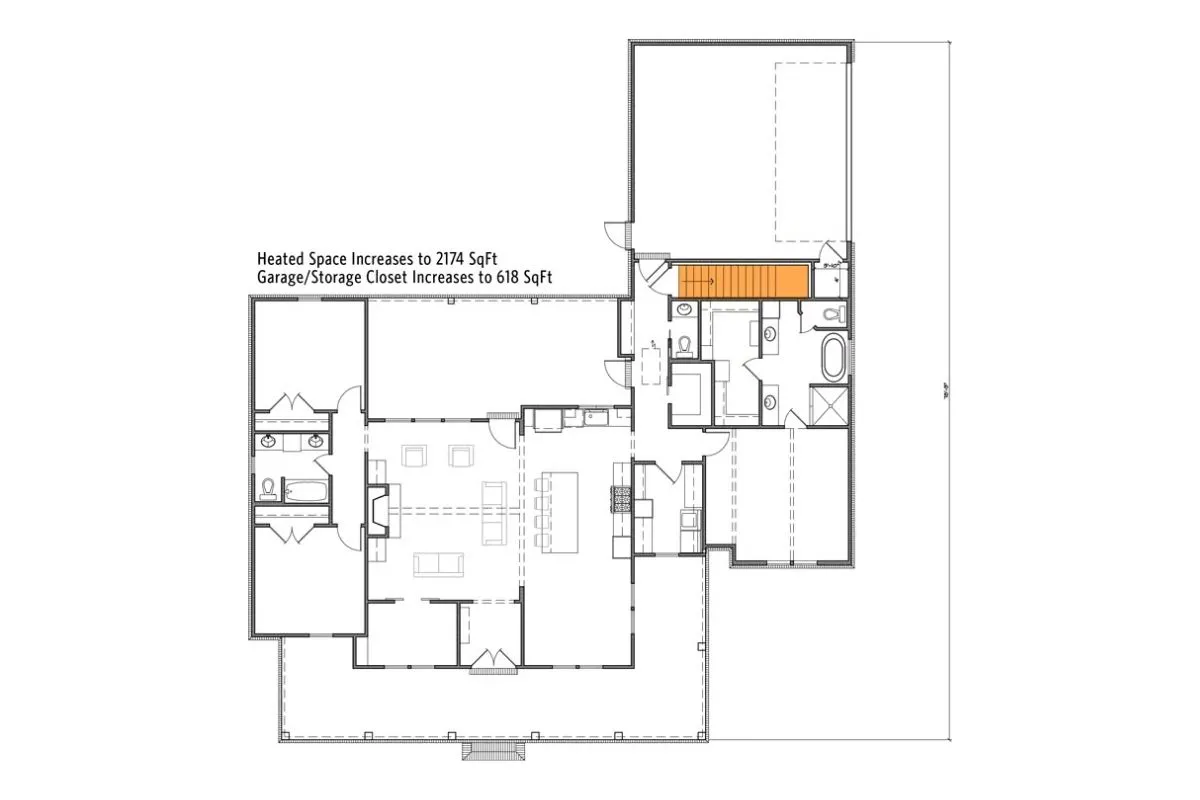
Modern Farmhouse with Everything You Need and More
- Heated S.F.: 3,095
- Beds: 4 - 5
- Baths: 3.5+
- Stories: 1
- Garage: 3 Cars
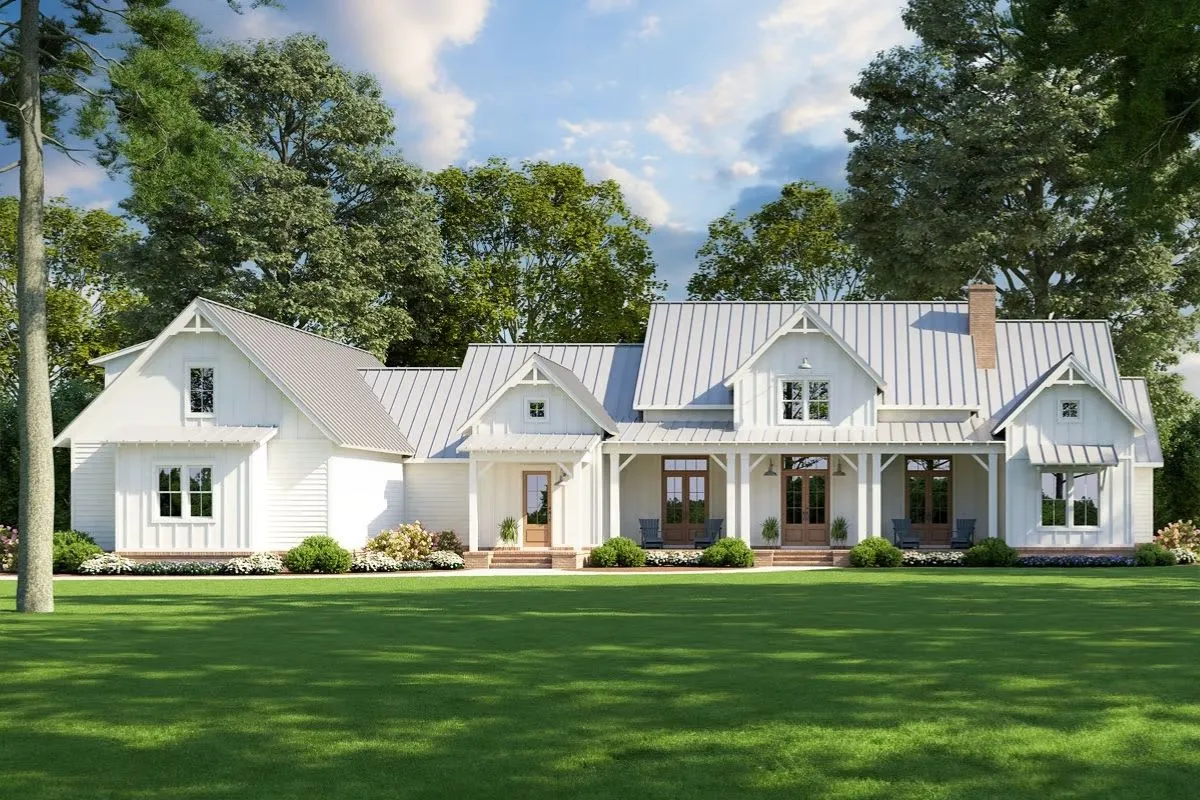
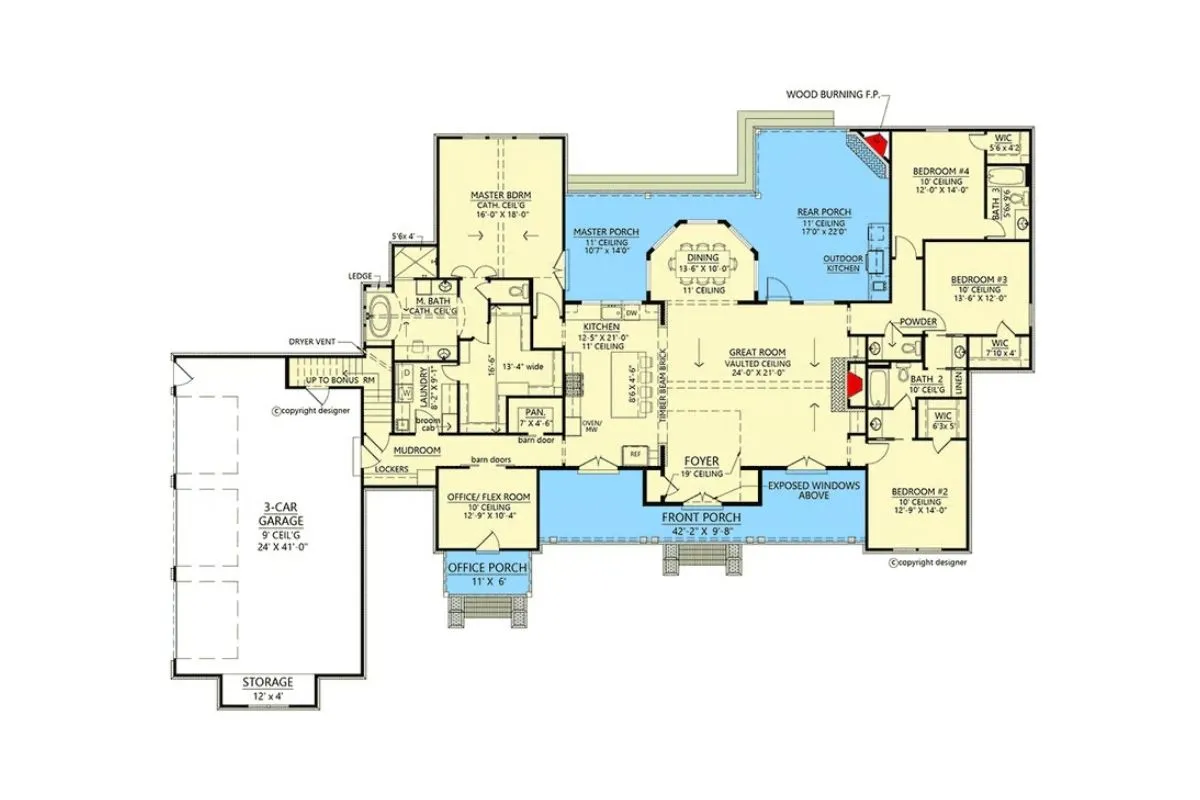
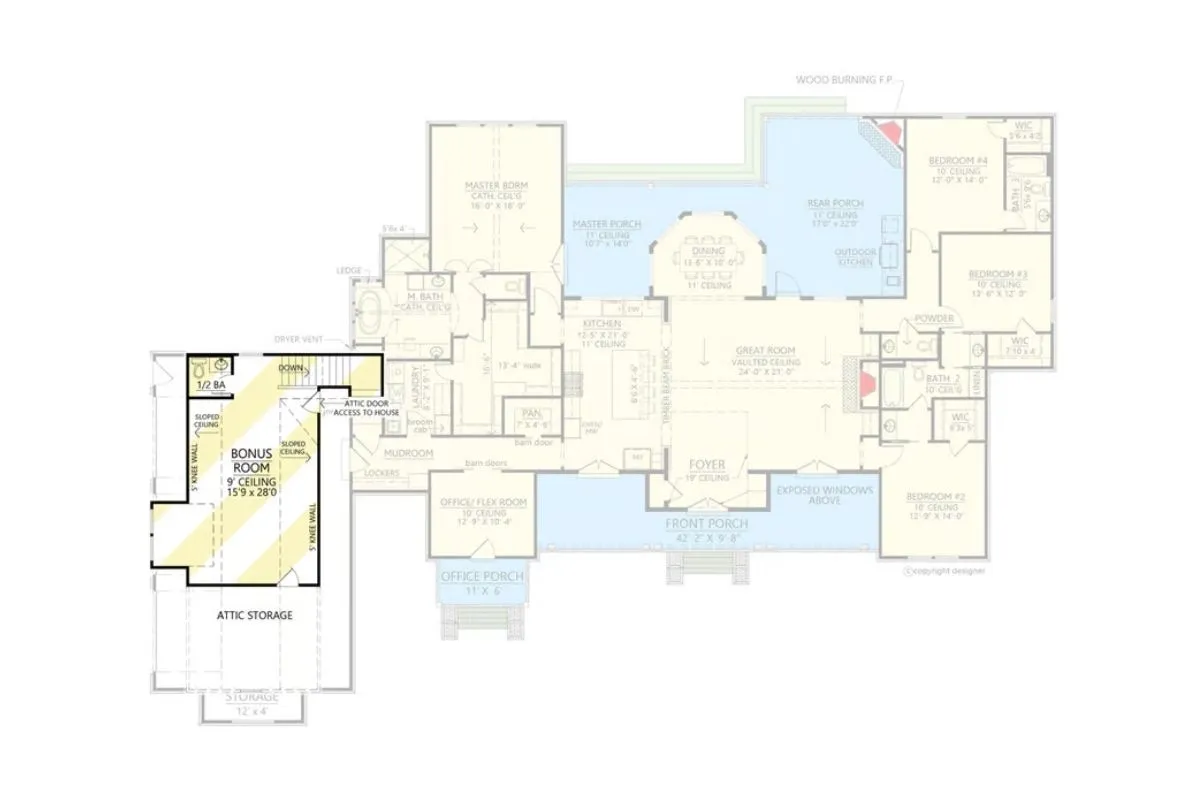
New American House Plan with Amazing Rear Views
- Heated S.F.: 2,682
- Beds: 2 - 5
- Baths: 3.5+ - 4.5+
- Stories: 1
- Garage: 3 Cars
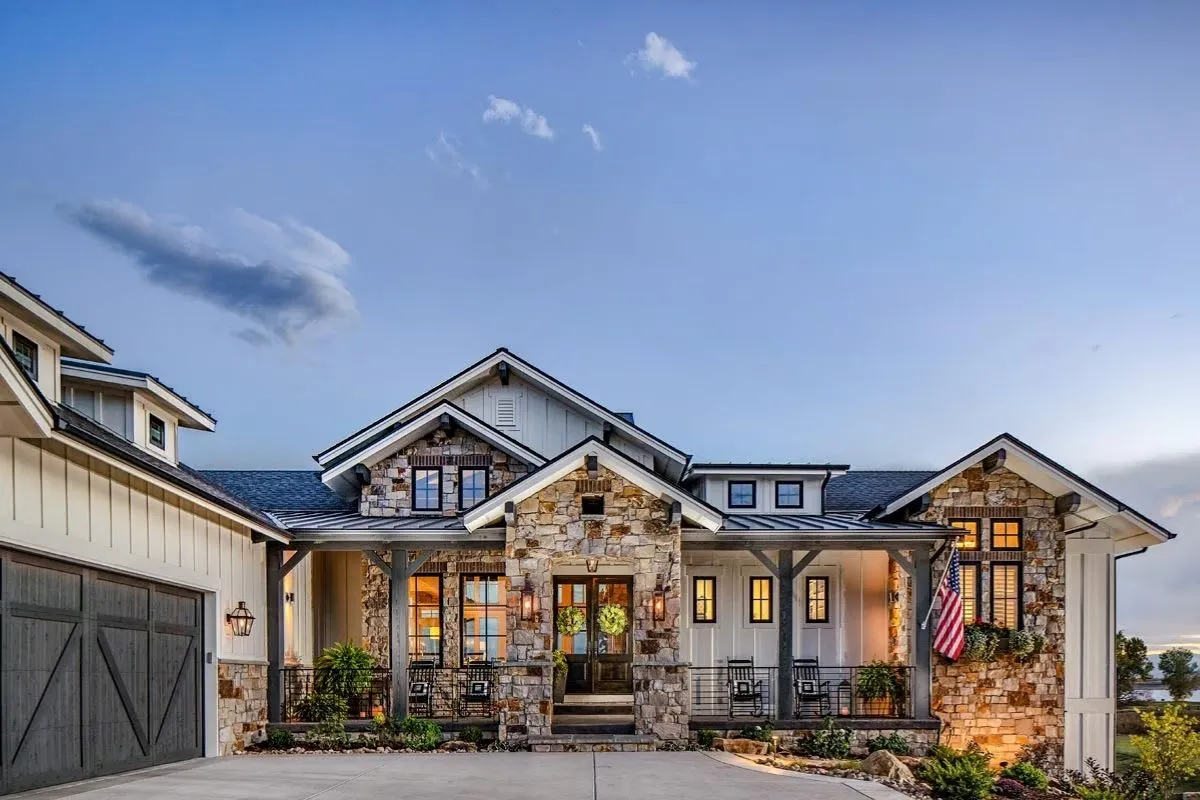
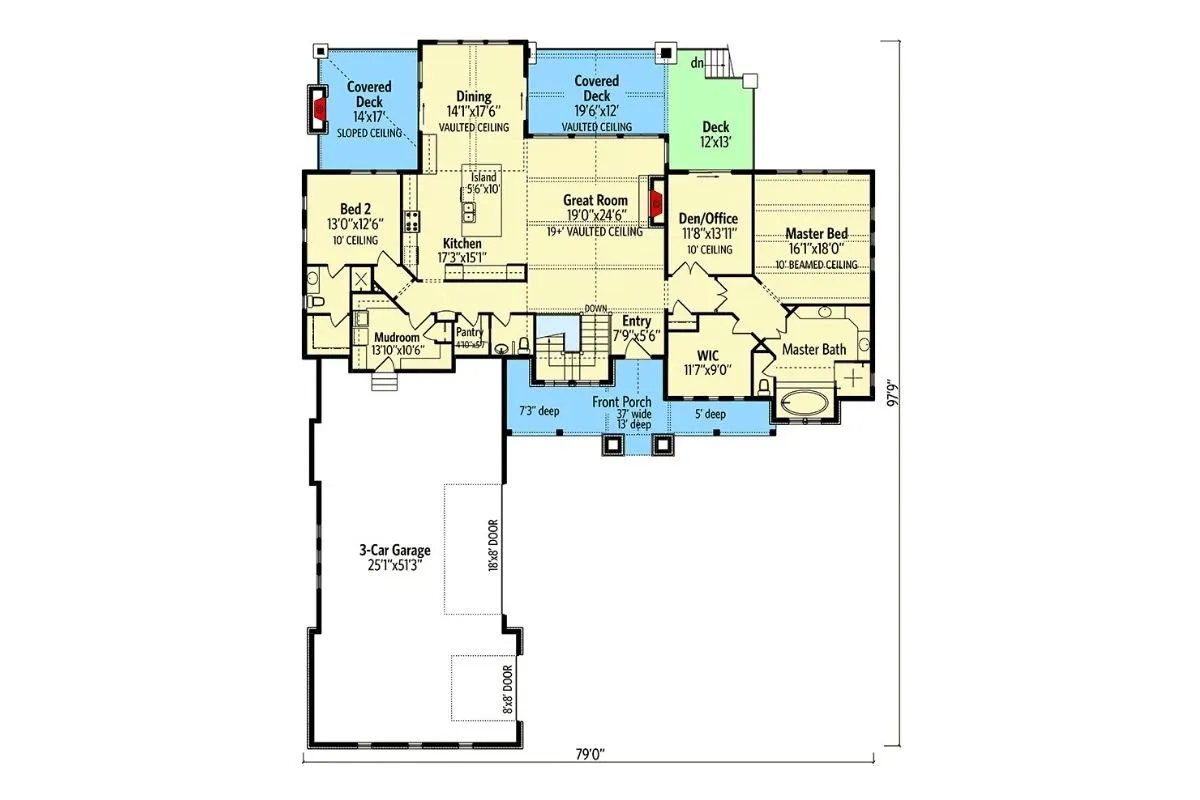
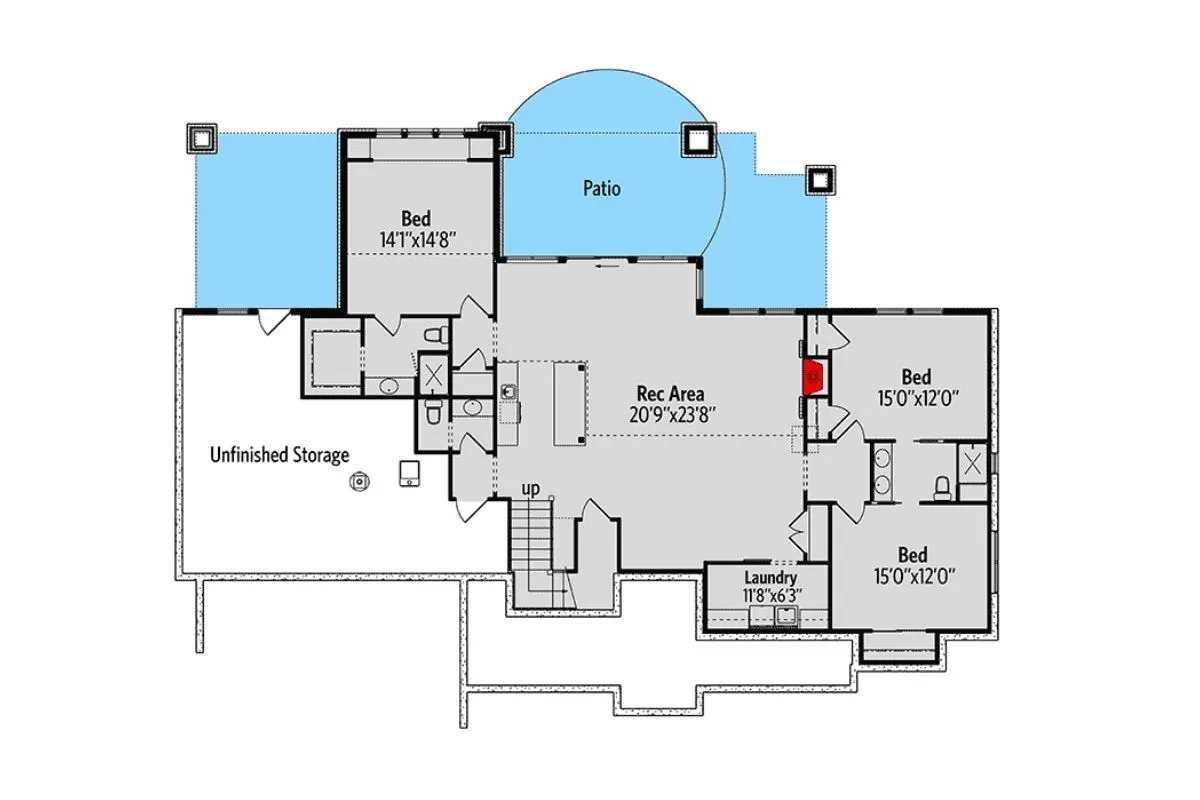
New American Farmhouse with Brick and Board-and-Batten Exterior
- Heated S.F.: 2,290
- Beds: 3 - 4
- Baths: 2.5 - 3.5
- Stories: 1
- Garage: 2 Cars
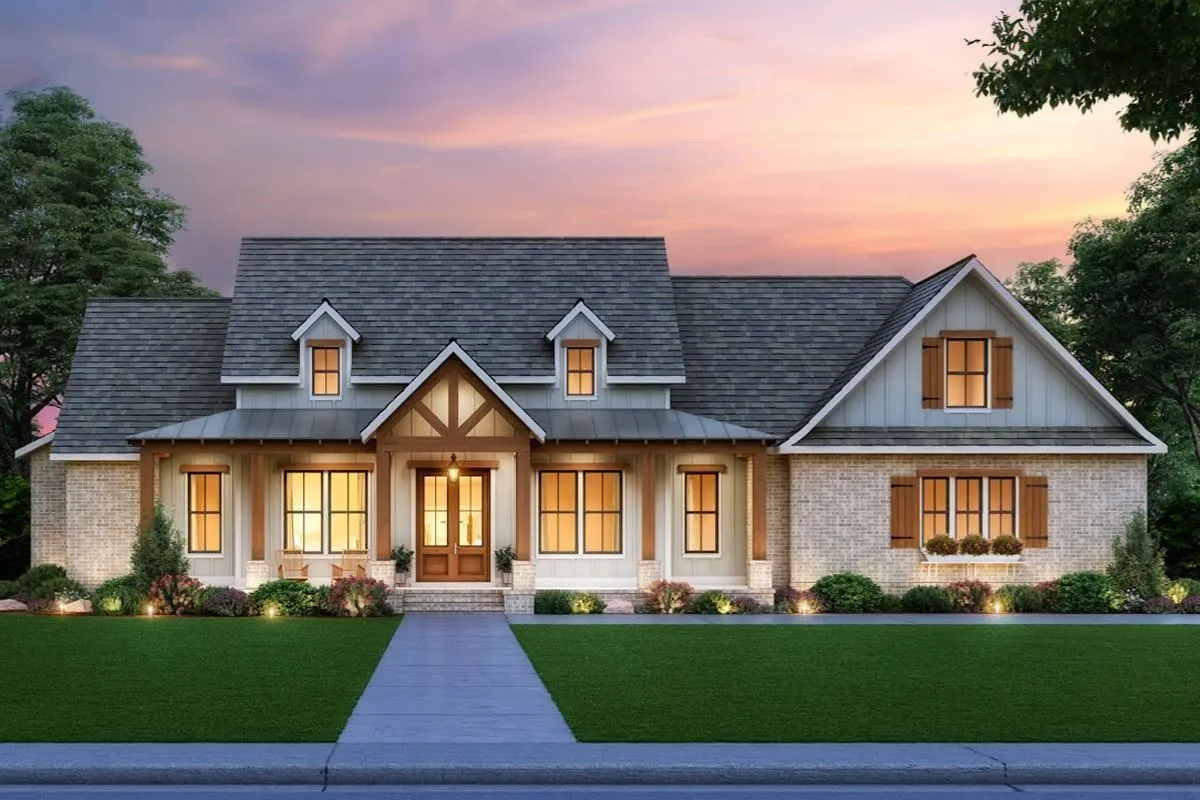
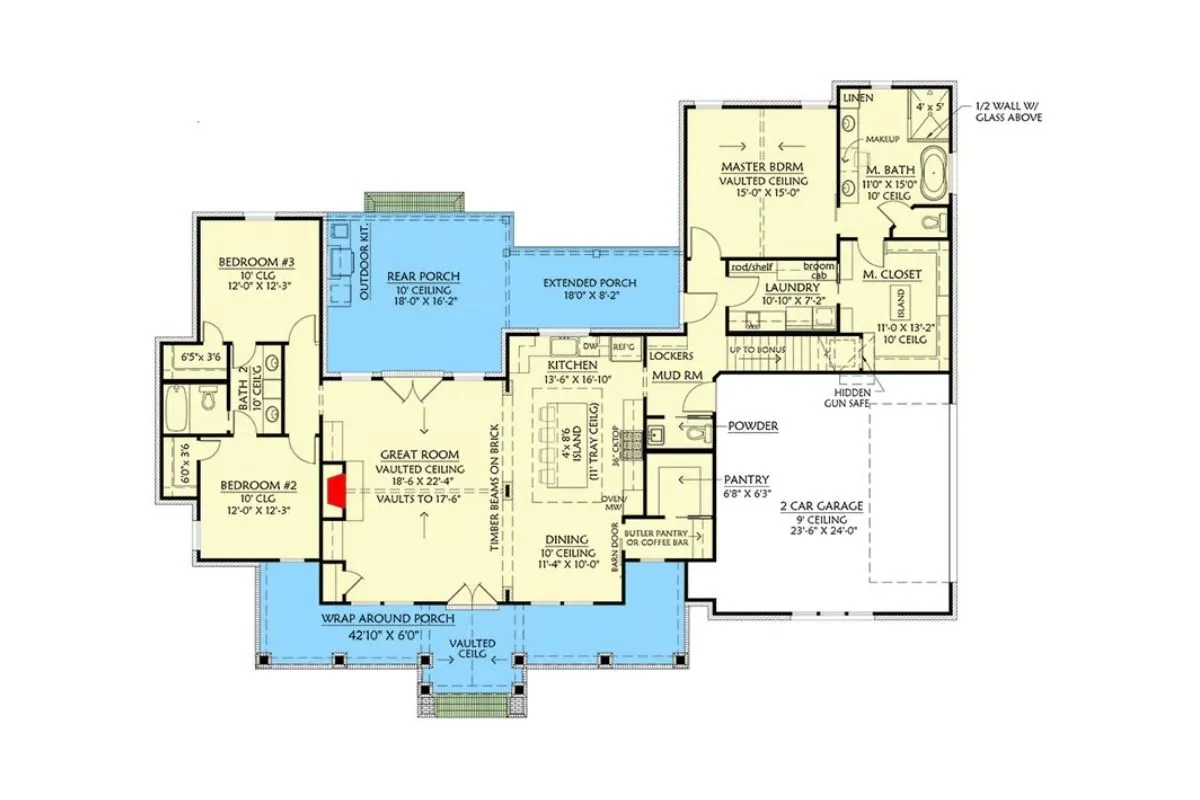
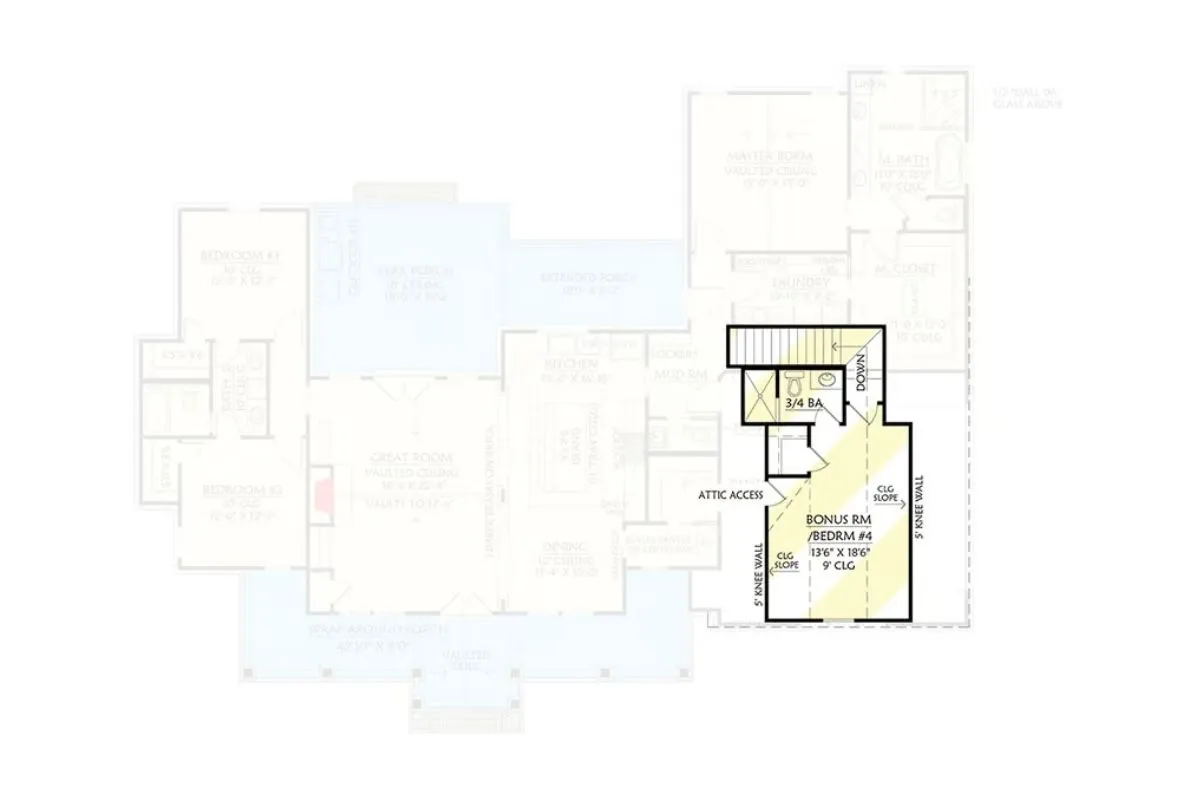
Classic 3-Bedroom Country Farmhouse
- Heated S.F.: 1,993
- Beds: 3
- Baths: 2.5
- Stories: 1
- Garage: 2 Cars
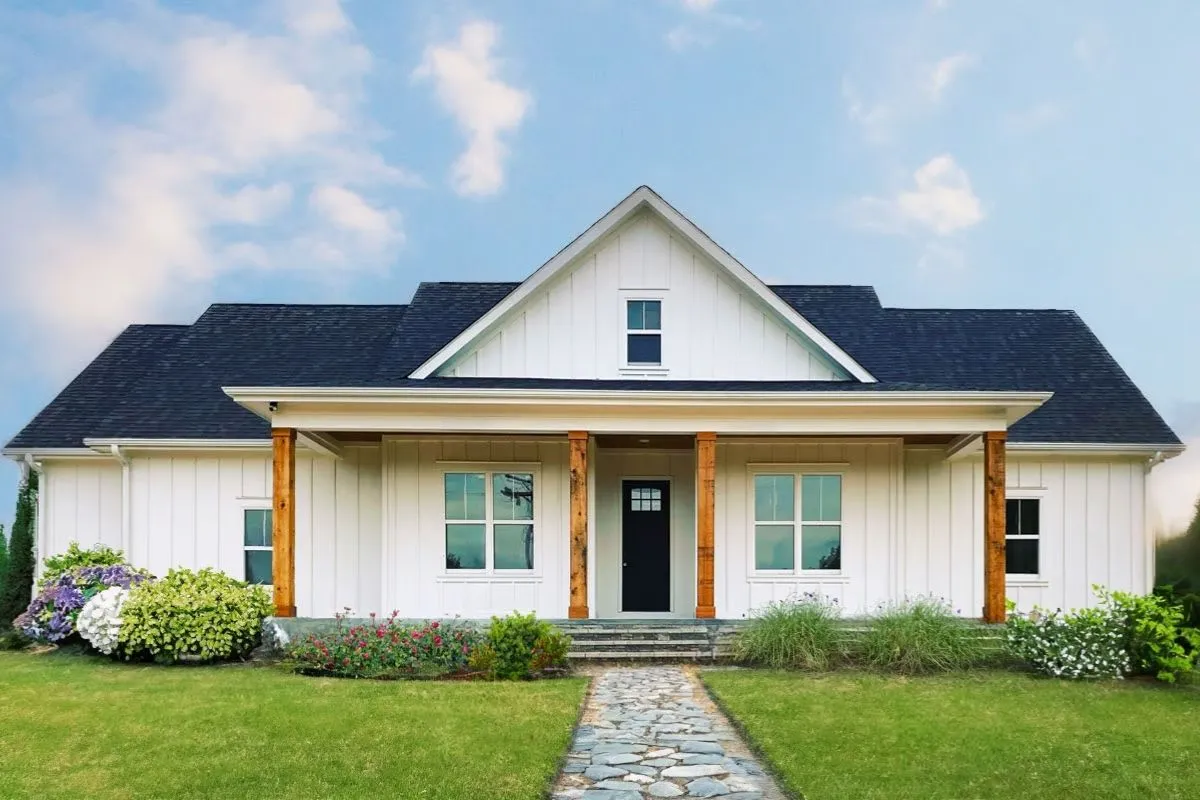
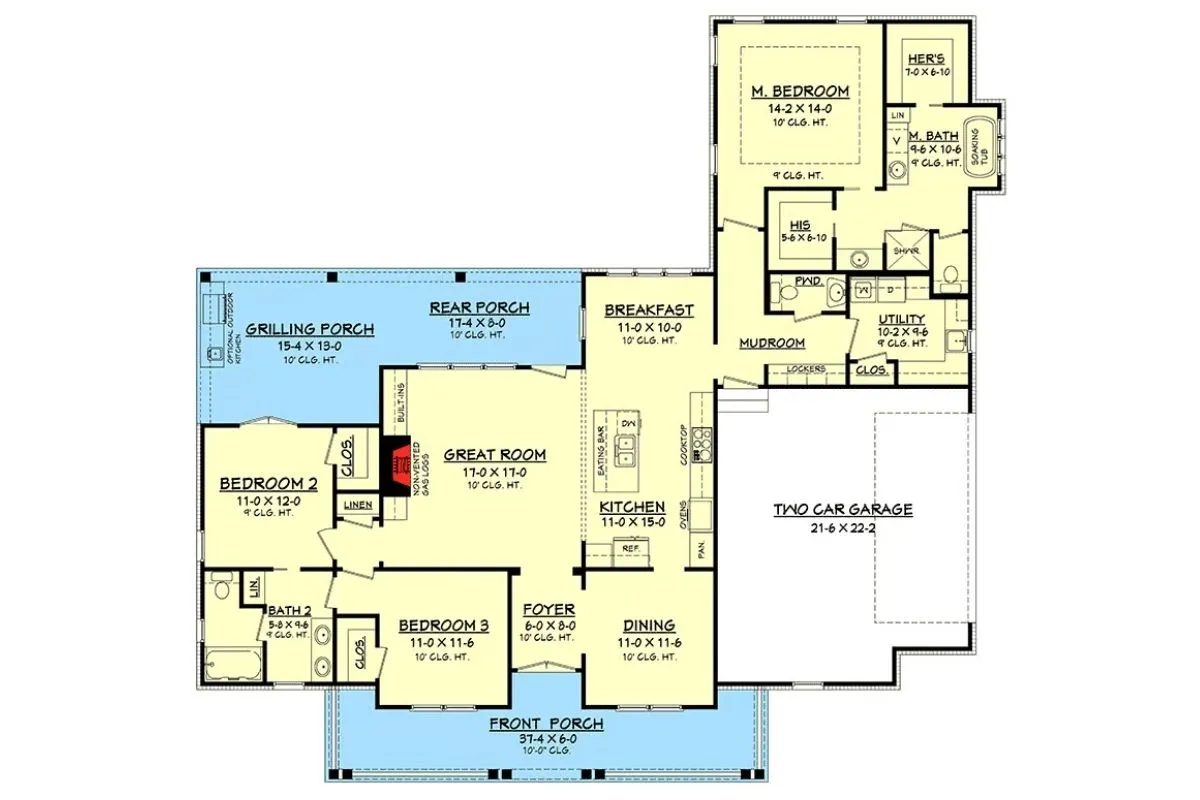
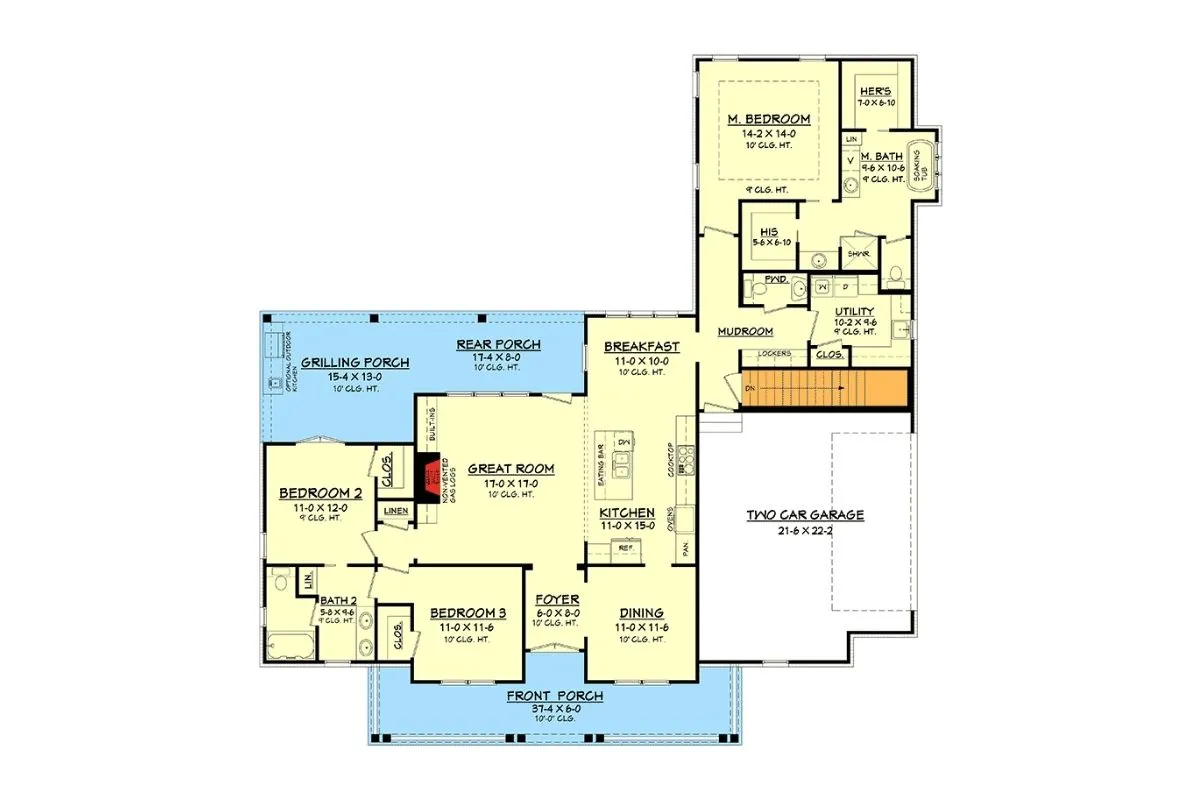
Expanded 4-Bedroom Modern Farmhouse with Home Office and Vaulted Great Room
- Heated S.F.: 3,127
- Beds: 4
- Baths: 3.5
- Stories: 1
- Garage: 3 Cars
